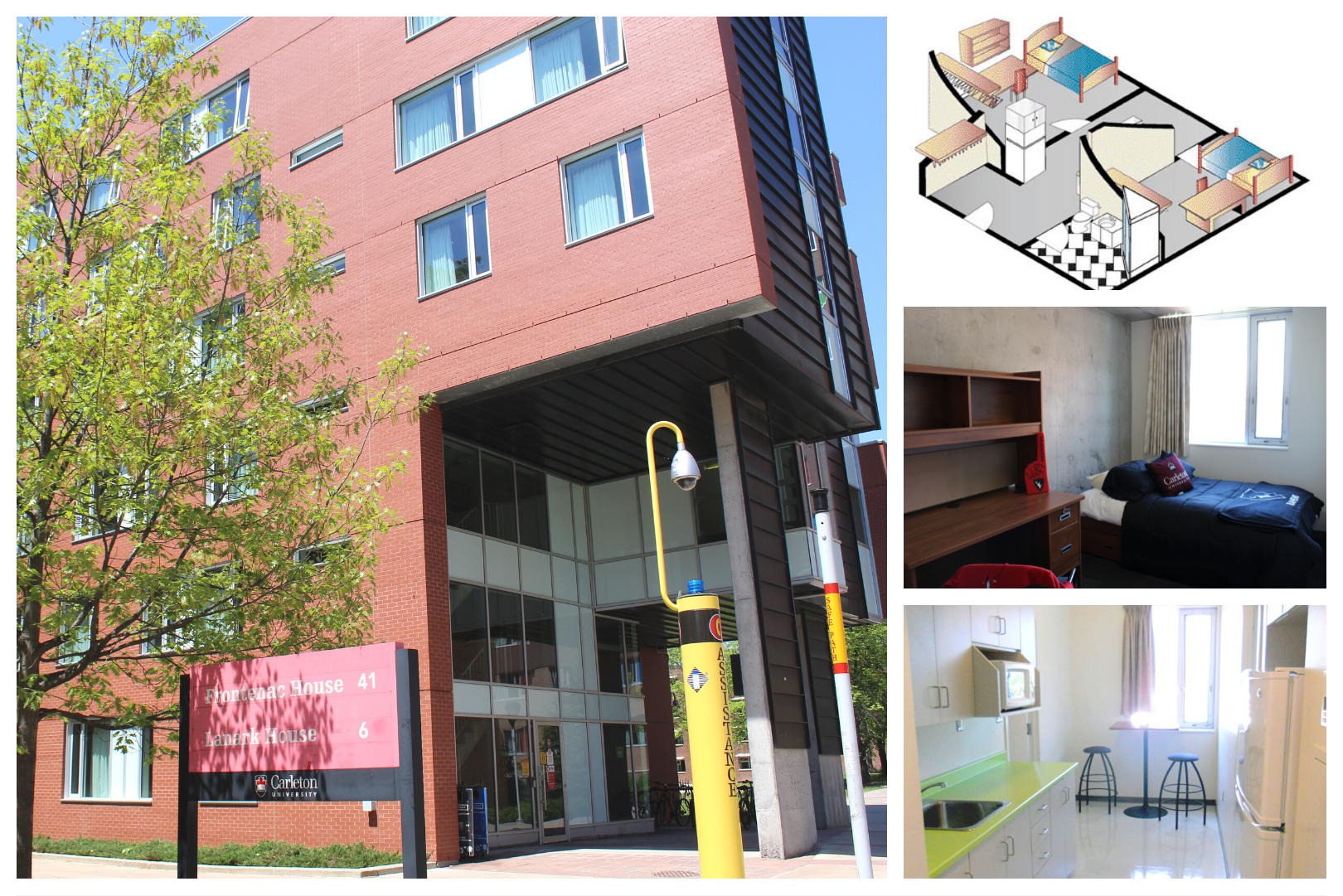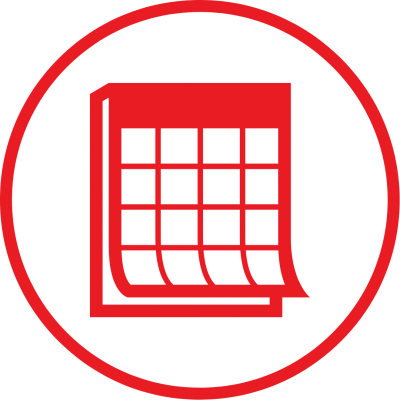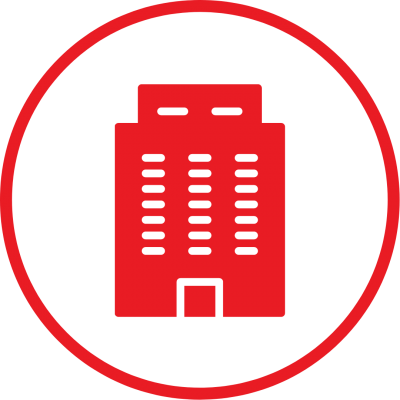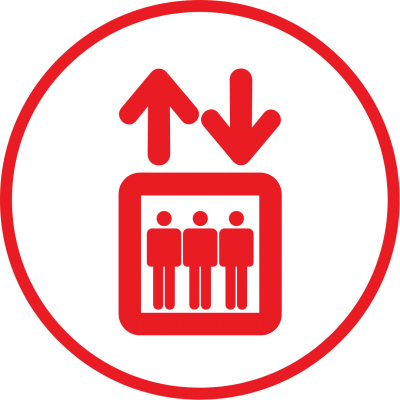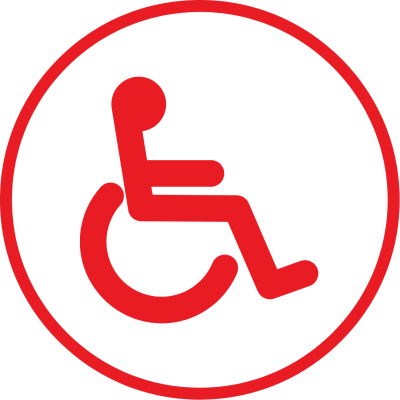Each Frontenac suite consists of 2 single bedrooms, a washroom and a meal preparation/dining area. Each suite has a refrigerator and a microwave. Residents are welcome to bring additional small appliances.
Frontenac House is reserved for upper year undergraduate students.
“Special Interest Communities” are designated throughout some buildings and floors which may change from year to year.
This building has 4 of accessible spaces. Please visit Attendant Services website here and click here for a virtual tour of an accessible room.
View Room Layout
Take a Virtual Tour of Frontenac House.
Room Inventory
Safety in Residence
Building Amenities
- Cooking permitted
- Wi-Fi and Ethernet Cable
- Air Conditioned
- TV lounge on each floor
- Laundry on 3rd floor
- Cable hook-up available
Room/Suite Amenities
- 2 single bedrooms and 1 washroom in suite
- Meal preparation/dining area
- Refrigerator and microwave
- Mattress size: Standard Full (53 X 74.5 X 8)
