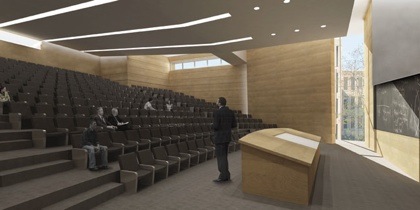Funds from the provincial and federal governments totaling $52.5 million have allowed Carleton to put shovels in the ground for an ambitious building project that will change the face of the university. The construction of two new buildings to house programs in the Faculties of Public Affairs and Engineering and Design will provide much-needed space for faculty, laboratories and classrooms, enabling an additional 1,100 undergrads and 500 graduate students to attend the university.
More than bricks and mortar, the building project is about opportunity. Carleton stands on the cusp of a new era of academic and research excellence—but those ambitious goals come with a need to grow our physical environment. A 135,000 square foot river-side facility will bring together some of Canada’s leading programs and research centres, creating a synergy between the Norman Paterson School of International Affairs, the School of Journalism and Communications, and the School of Public Policy.
The new building also presents an opportunity to welcome the public to campus, both through the creation of a physical centre that can accommodate major lectures and conferences and through expanded research opportunities with community partners.
While the government funding allowed construction to begin, funds are still needed to transform the building shell into equipped spaces for learning, research and collaboration. Alumni can leave their mark on this exciting project. To discuss naming opportunities and ways you or your company can contribute to this facility, contact Theresa Mitchell, development officer, at 613-520-2600 ext. 7851 or theresa_mitchell@carleton.ca.
