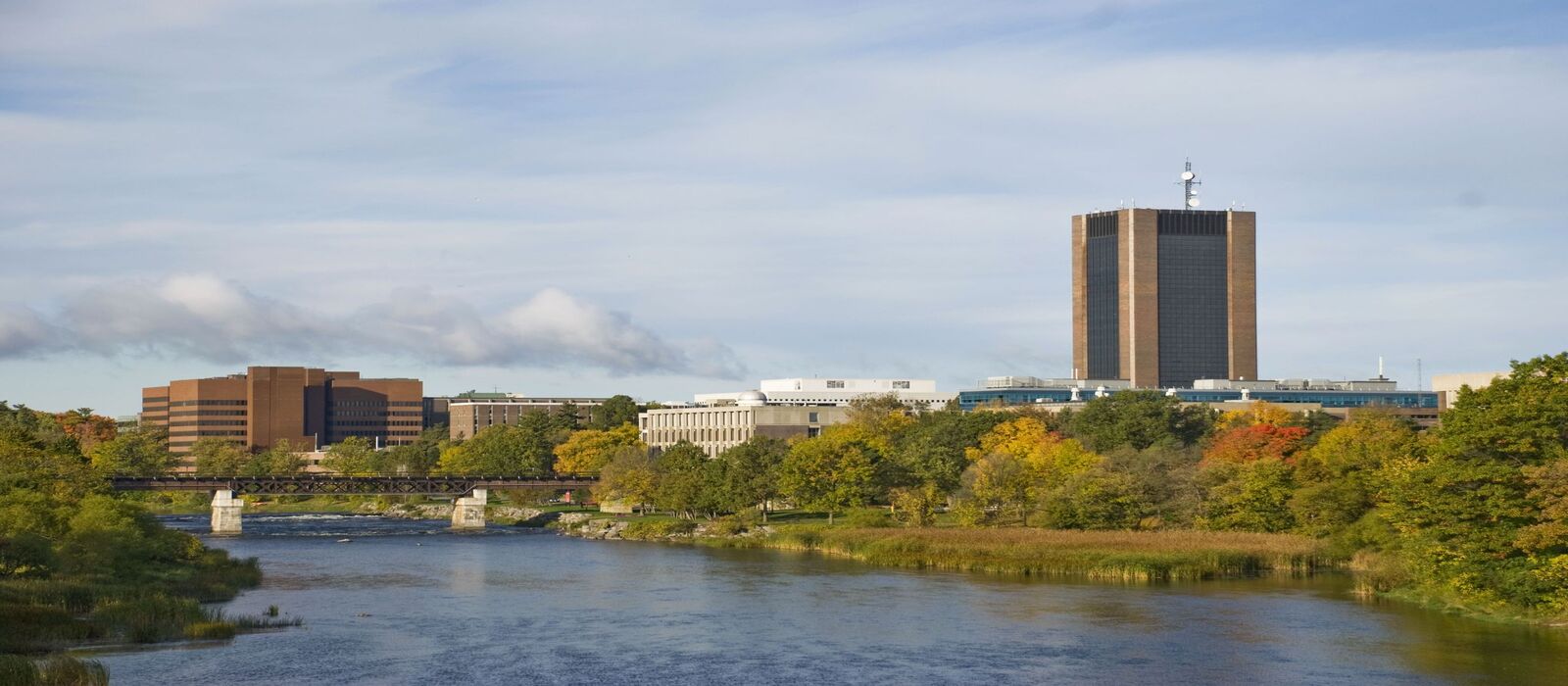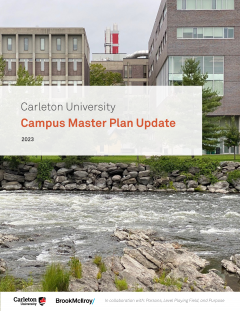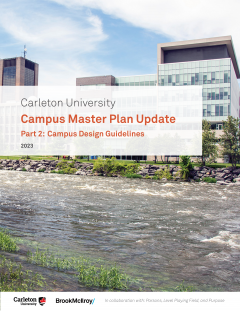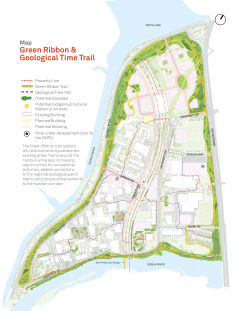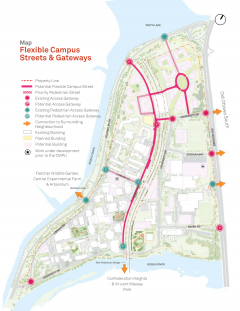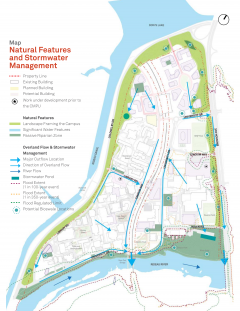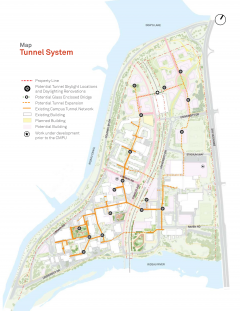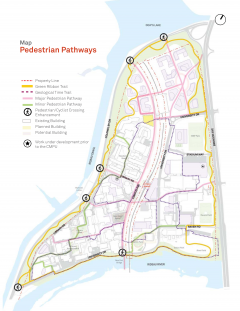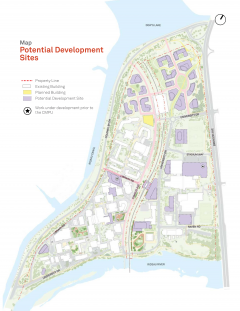2023 Campus Master Plan Update
The 2023 Campus Master Plan Update was approved by the Board of Governors on April 24, 2023. The plan sets the parameters, policies and directions for the physical development of the campus – its buildings, landscapes, movement systems and general infrastructure. It fulfils the university policy to update the Carleton University Campus Plan every five years.
This comprehensive plan highlights five “Big Moves” which can be explored below.
Thank you to the more than 1,000 faculty, staff and students who participated in consultations, and online opportunities to provide their feedback, as well as members of the Campus Master Plan Steering Committee who provided their expertise throughout the process. Your ideas and perspectives were invaluable in shaping this updated Campus Master Plan.
*Click on any image to enlarge and view.
The ‘big moves’
*Click on any image to enlarge and view
