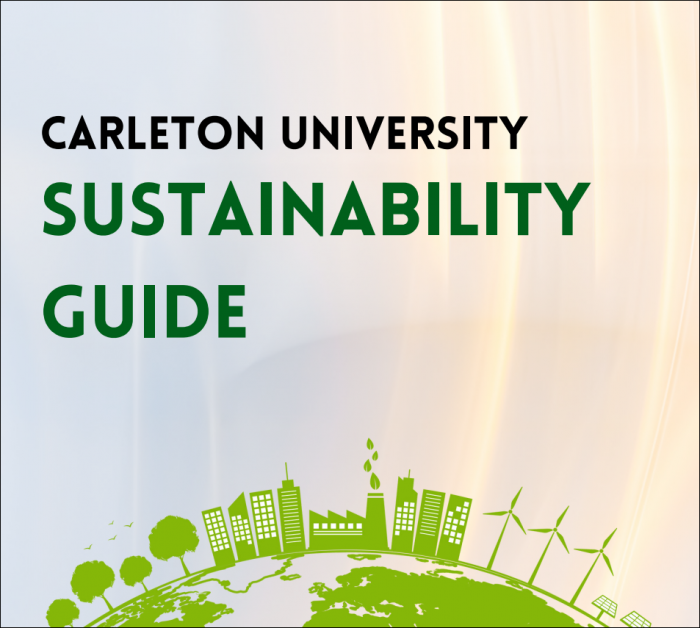A Guide to Sustainability at Carleton University
The full guide includes a Sustainable Campus Walking Tour and key sustainability locations and initiatives found on campus. The guide can be downloaded by clicking the image to the right and you can use the map below to check out sustainability locations on campus. We also have an interactive story map of the sustainability guide at the bottom of this page.
Sustainable Campus Walking Tour
Carleton University’s approach to environmental stewardship is focused on building a sustainable campus for our community. Check out some of our “green” buildings below, and you can find more information about sustainable buildings on campus here.
Pigiarvik (ᐱᒋᐊᕐᕕᒃ)
Pigiarvik (formerly known as Robertson Hall), which was built in 1969, was the first building selected as part of Carleton University’s ongoing and expansive energy retrofit program. The building’s lighting, mechanical systems, and water systems were improved, resulting in significant energy reductions and associated cost savings. Located adjacent to Pigiarvik, Parking Lot 9 features sustainable transport options such as secure bike storage, a student car share program, and an electric vehicle charging station.
Richcraft Hall
Richcraft Hall, previously called River Building, was constructed in 2012 and is located alongside the scenic Rideau River. It has been awarded a four Green Globes rating for building sustainability. The building features an accessible green roof with native and drought-resistant planting, highly efficient passive solar lighting through the use of skylights and curtain wall systems, low-flow water-saving fixtures in washrooms, and a spectacular three-story living green “bio” wall.
Herzberg Addition
The Herzberg Laboratories Addition, which is home to the departments of Earth Sciences, Environmental Sciences, and the Integrated Science Program, has been awarded a four Green Globes rating for building sustainability. It is at least 30 percent more energy-efficient than the National Energy Code, and features building materials with recycled content as well as chemically inert materials such as carpets and paints throughout the building.
Canal Building
The Canal Building is home to the Bachelor of Engineering programs in Aerospace Engineering, Architectural Conservation and Sustainability Engineering, and Sustainable and Renewable Energy Engineering. The building was awarded a 5 Green Globes Rating, the highest rating awarded. Features include a 10 kWh array of 25 rooftop solar panels, a green roof with native and drought resistant planting, and an energy display screen in the foyer. The building also acts as a living lab for academic research at Carleton University.
Teraanga Commons
Teraanga Commons, formerly known as Residence Commons, is located at the heart of Carleton University’s residence life. The building has been awarded a four Green Globes rating for its sustainability features, which include low-flow water-saving fixtures, high-efficiency lighting with light controls, and optimal amounts of natural light penetration. Teraanga Commons also features an interactive energy display screen that shows live energy data. Additionally, a bike share station is located near the main reception desk for the Carleton community to use.
The C-Rise House
The Carleton Research and Innovation in Sustainable Energy (C-RISE) house uses solar thermal energy and seasonal thermal storage to serve as a test bed for various innovative concepts aimed at reducing overall energy demands. This is the newest building on campus with a sustainability focus and acts as a living lab for finding ways to reduce energy consumption in the residential sector.
Interactive Story Map Sustainability Guide
Scroll through the guide below to view an interactive guide of sustainability initiatives on campus. You can also use the navigation bar at the beginning of the guide to jump to specific sections.
