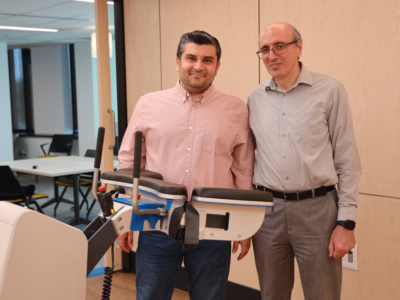PATRICK LANGSTON | Ottawa Citizen | August 16, 2013
Team Ontario has seen the future of housing and believes it includes an ECHO. In fact, the team of students from Carleton University, Algonquin College and Queen’s University is so confident in ECHO — the ultracompact, net-zero, solar-powered home they’ve designed and built over the past 18 months — that they’ll soon be trucking it all the way from an Algonquin parking lot to California for the biennial Solar Decathlon competition.
Sponsored by the U.S. Department of Energy, the competition runs for 10 days in October. For the first time ever, Ontario institutions number among the 20 teams, winnowed down from dozens of applicants worldwide, that are vying for first place. That honour will go to the house that best blends affordability, consumer appeal and design excellence with optimal energy production and efficiency.
The competition is meant to introduce clean-energy products and technology into the mainstream while educating students and the public alike.
At just 940 square feet, the ECHO “was designed for people like us, our generation,” says Chris Baldwin, Carleton’s student project manager and, at 24, a member of the so-called Echo Boomer generation.
By that he means people eager for home ownership but on a far more modest scale than the McMansions that may have addicted their parents.
The name ECHO (it was originally called the Aurora House) also plays on “eco,” reflecting the home’s ecologically conscious design.
The modular structure was built in two parts by students in the advanced housing program at Algonquin’s Perth campus and shipped to the college’s Woodroffe site this spring. There, the two parts were joined by three mammoth, 13-foot bolts. It’s since been outfitted with a deck, painted and furnished.
That whole process will be reversed later this month so it can be loaded aboard a flatbed truck and shipped south, where the team will reassemble it for judging.
“There were a few issues along the way, but we figured them out and now it’s easy to snap together,” says construction manager and Algonquin student Jacob Morgan.
Such bumps along the way are valuable, according to Carleton faculty adviser Cynthia Cruickshank. “They’ve learned that it’s not like in class, they’re not always dealing with ideal conditions so they have to learn to create flexibility in the
design to deal with that.”
As part of the competition, each team (there is another Canadian one, Team Alberta from the University of Calgary and Mount Royal University) also has to host a dinner for eight to prove the house is functional. Says Baldwin, “We’ll do a Canadian menu, maybe Atlantic salmon.”
The small, comfy home in which they’ll do so boasts a devilishly clever design.
Outside, there’s 585 square feet of decking and, in front, a post-and-beam exostructure that serves as an architectural focal point while supporting a large array of solar panels. The solar array in turn provides shade for the interior.
Those panels will generate 7.8 kilowatts of electricity for sale to the grid. That’s as much electricity as the home will use in the course of a year, giving it net-zero status.
A tight building envelope includes insulating foam as well as state-of-the art vacuum insulation panels with 15 times the thermal resistance of conventional fibreglass-batt insulation. In all, ECHO’s building envelope has twice the insulating value of a conventional home.

Photo: Chris Roussakis
ECHO’s open and compact kitchen and dining area.
Inside, there’s an open-concept kitchen/living area with generous, south-facing windows to provide natural daylight and maximize solar gain during the winter.
There’s also a master bedroom with direct access to the deck and a small, second space for an office or child’s bedroom.
“There’s not a lot of storage,” says Morgan, “but our generation has to learn to live with less stuff.”
Multi-use furniture like a desk that becomes a bed in the second bedroom will help maximize space.
ECHO was designed using an in-out approach to architecture. That means that the interior layout, including the separation of living and sleeping areas and the flow inside the home — both especially important factors in a small space — are first established. That layout, along with engineering needs, dictate the floor plan and building shape.
Building materials were either donated or paid for through sponsorship. In selecting materials, the team used a “cradle-to-grave” approach that, for example, accounted for embodied energy and emphasized locally sourced, reused, and other
ecologically friendly components.
ECHO brims with emerging technology, including an advanced solar-assisted heat pump (SAHP) system to meet space heating/cooling and domestic hot water needs. There’s also a predictive shading system. It uses daily weather forecasts to raise and lower south-facing window shades automatically, reducing cooling needs on summer days.
ECHO, which would cost roughly $300,000 to build commercially, has involved more than 100 students from the proposal stage two summers ago to the completed project now. Says Baldwin, “It’s really nice to look out and see all the work we put in come to fruition.”



