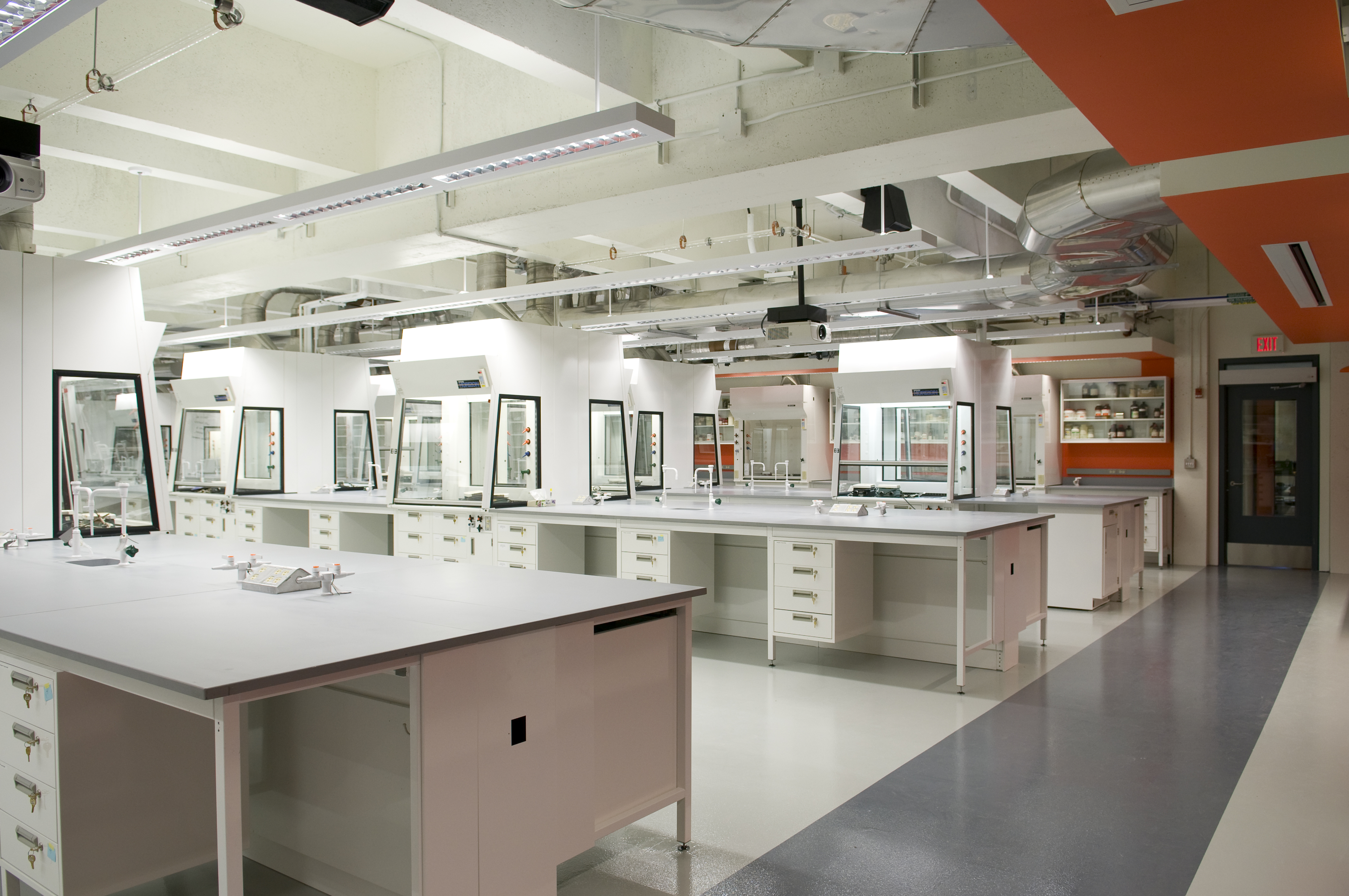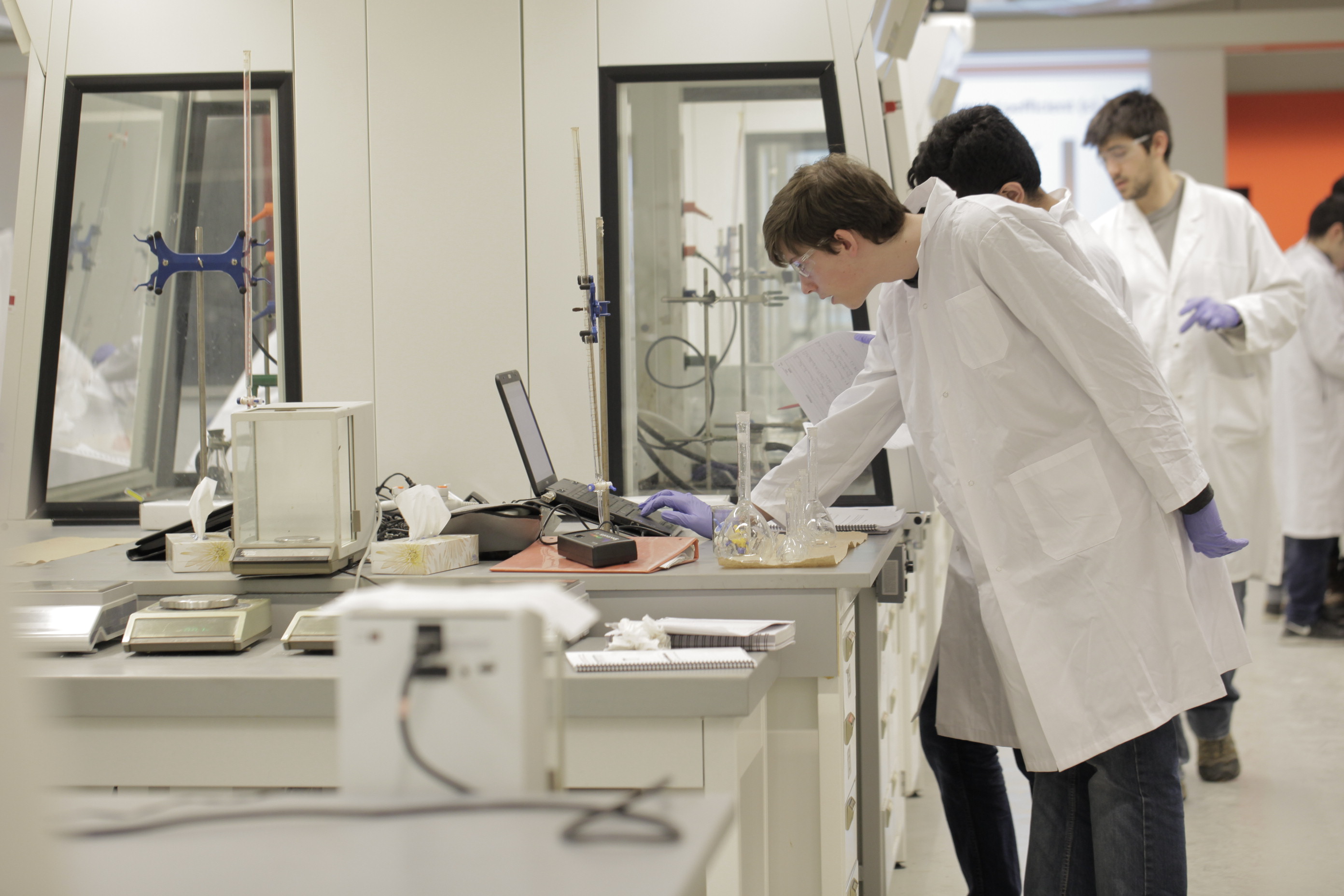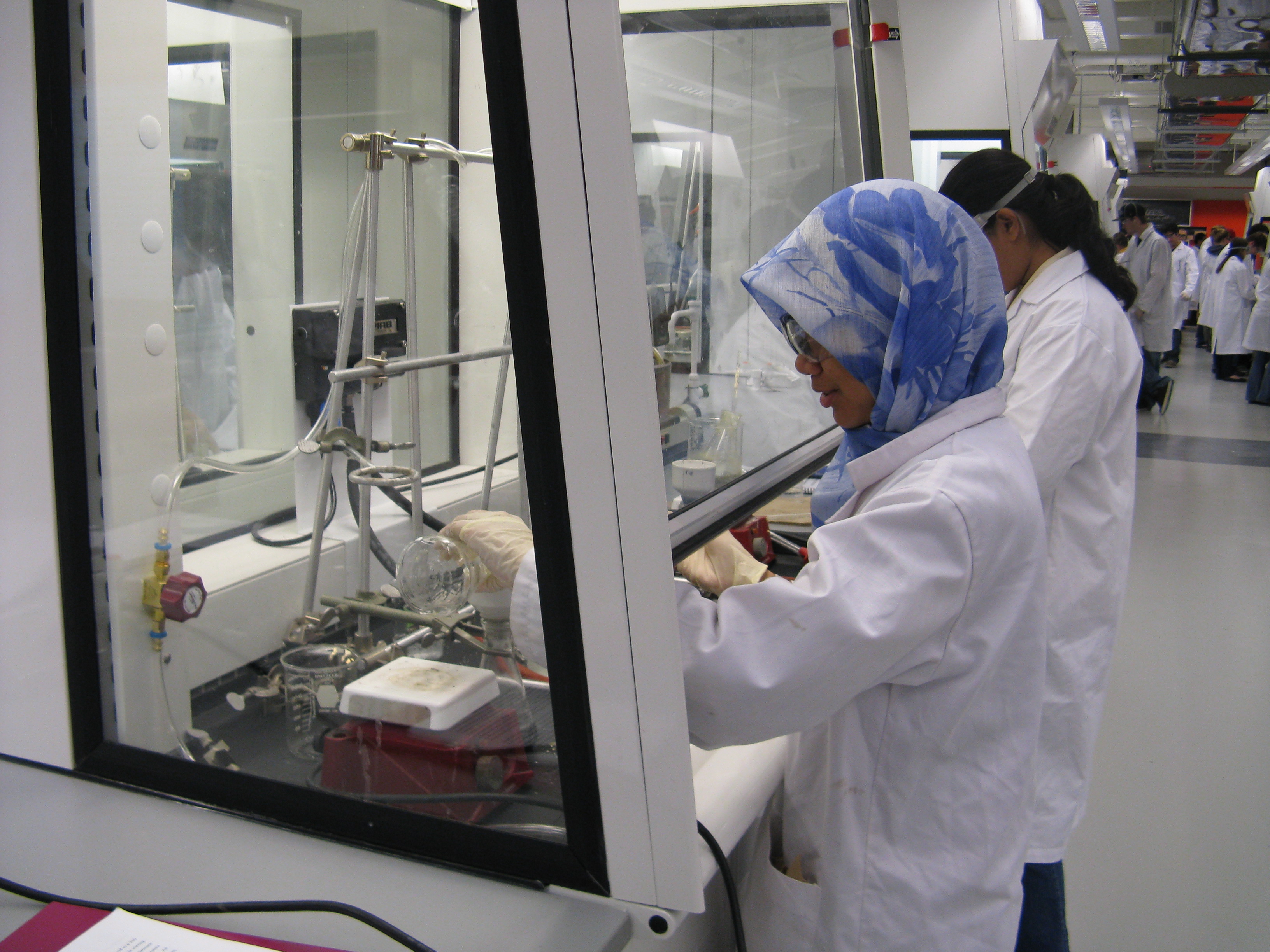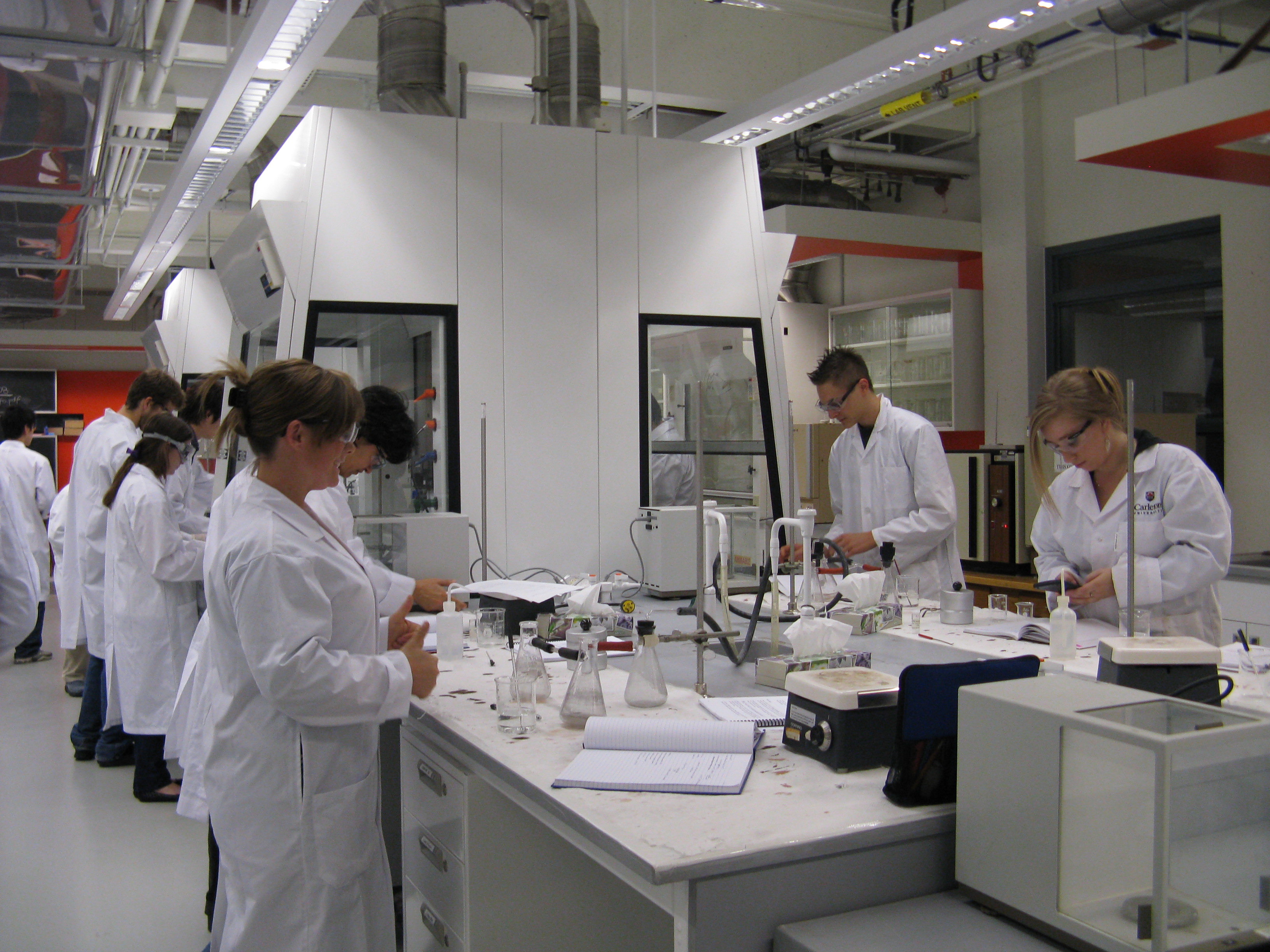
The Superlab, which was completed in 2008 at a cost of $5m, can hold 120 students at a time. The north end is designed for students taking organic chemistry and each student has a workspace consisting of bench space, drawers and half of a fumehood. The south end is for first-year chemistry courses, and holds 72 students at a time.
The A/V equipment consists of four identical and linked installations. Anything shown on one screen can be shown on any of the other screens simulateneously, or the fours screens can be operated independently. Each corner is also equipped with a blackboard.
The benchtops, floor and sinks are made of an epoxy composite, rendering them impervious to all chemicals used in the lab. All drains are made of glass for chemical resistance and some of the glass vent lines are visible between the fumehoods. The fumehoods have variable airflow, meaning that when they are not in use, the airflow is reduced, and the extra capacity can be used elsewhere in the building.
There are 240 spaces in vented cabinets for students to leave their chemical samples while they wait to analyze them in the instrument lab. There is one barrier free work station, as well as one barrier free eyewash and emergency shower station.
The east corridor of the contains three preparation labs. These labs are essentially identical to one another and are used for the storage of chemicals and equipment, as well as preparation of solutions.



To arrange a tour, please contact: Dr. Robert Burk, Department of Chemistry, Carleton University, (613) 520-3883, robert_burk@carleton.ca
The Chemistry Department continues to offer its popular high school visits program where local grade 12 students (or in some cases, grade 11 students) visit the Superlab and perform a first-year laboratory experiment, which is followed by attendance at a first-year Chemistry lecture. For more information, please click here.