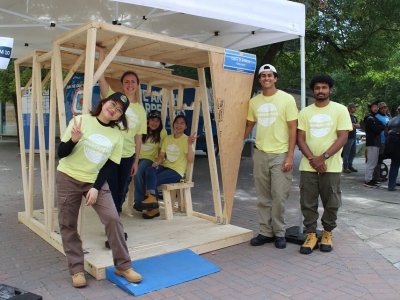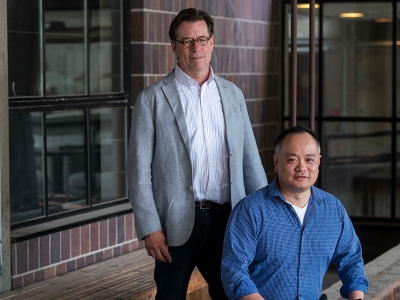By Leah Coppella
Photos by Demiana Tse, Kiara Gonzales and Basia Domagala
Standing seven storeys tall at 75 Sparks Street, downtown Ottawa’s Saxe Building has been unoccupied for roughly the past decade of its more than a century-long lifespan. Originally completed in 1909, the early reinforced concrete building still shows off semi-glazed terracotta cladding and arched windows – a nod to the structure’s history.
The site is a recognized Federal Heritage Building due to its historical associations, as well as its architectural and environmental values. Historically, the Saxe Building is linked to the commercial development of Sparks Street, as early as the beginning of the 20th century.
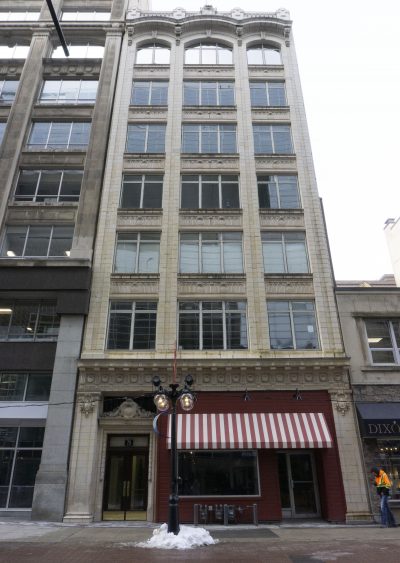
Located at 75 Sparks Street, Ottawa’s Saxe Building was originally completed in 1909.
While its features are undoubtedly eye-catching to passersby who normally fill Sparks Street’s pedestrian-dedicated promenade, earthquake loads were not considered at the time of the building’s construction in the early 1900s (and the National Building Code of Canada did not even exist until the 1940s). As a result, the now 111-year old structure was inevitably declared unusable for failing to meet modern federal building standards.
Seeing an opportunity to breathe new life into a longstanding Ottawa landmark, a group of fourth-year students from Carleton’s Architectural Conservation and Sustainability Engineering program dedicated its final year Capstone design project towards restoring the more than a century-old structure.
Over the past semester, team lead Demiana Tse and fellow students Basia Domagala, Dhairya Patel, Kiara Gonzales, Jason Song, Melinda Hubert and Michael Sienko-Leonardo conducted heritage building documentation and structural analysis on the downtown site.
“Our work focused on a mix of sustainability and structural engineering, with an emphasis on heritage conservation,” Tse says.
While the opportunity to document and design the reuse of a historic building in Ottawa is incredibly rare, it’s especially so for undergraduate students. Earlier in the semester, the team had been working alongside the federal government to gain access to the building.
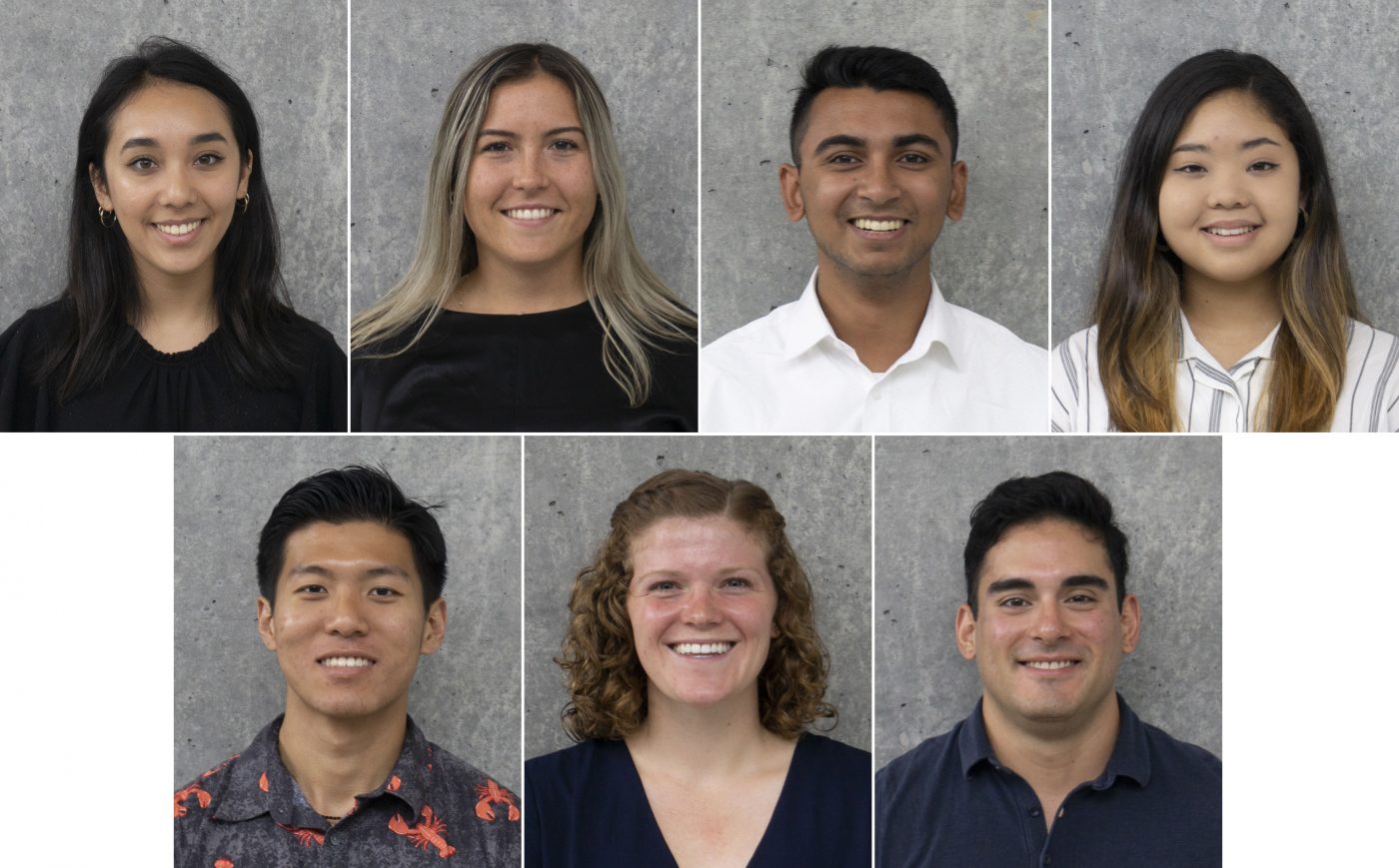
Clockwise from top: Fourth year Architectural Conservation and Sustainability Engineering students Demiana Tse, Basia Domagala, Dhairya Patel, Kiara Gonzales, Michael Sienko-Leonardo, Melinda Hubert, and Jason Song.
“We also worked a lot with the Department of Civil and Environmental Engineering to get the right equipment to assess the building,” says Tse, “as well the Carleton Immersive Media Studio (CIMS) lab on campus.”
The team’s ultimate goal was to lay the groundwork for retrofits to the Saxe Building that would conform to current codes without diminishing the structure’s historical value.
“We wanted to create a space that is actually usable,” Tse explains. “It’s unoccupied because it’s not meeting current codes, so essentially the goal was to rehabilitate it to create a new use and to make that structural upgrade meet current building codes.”
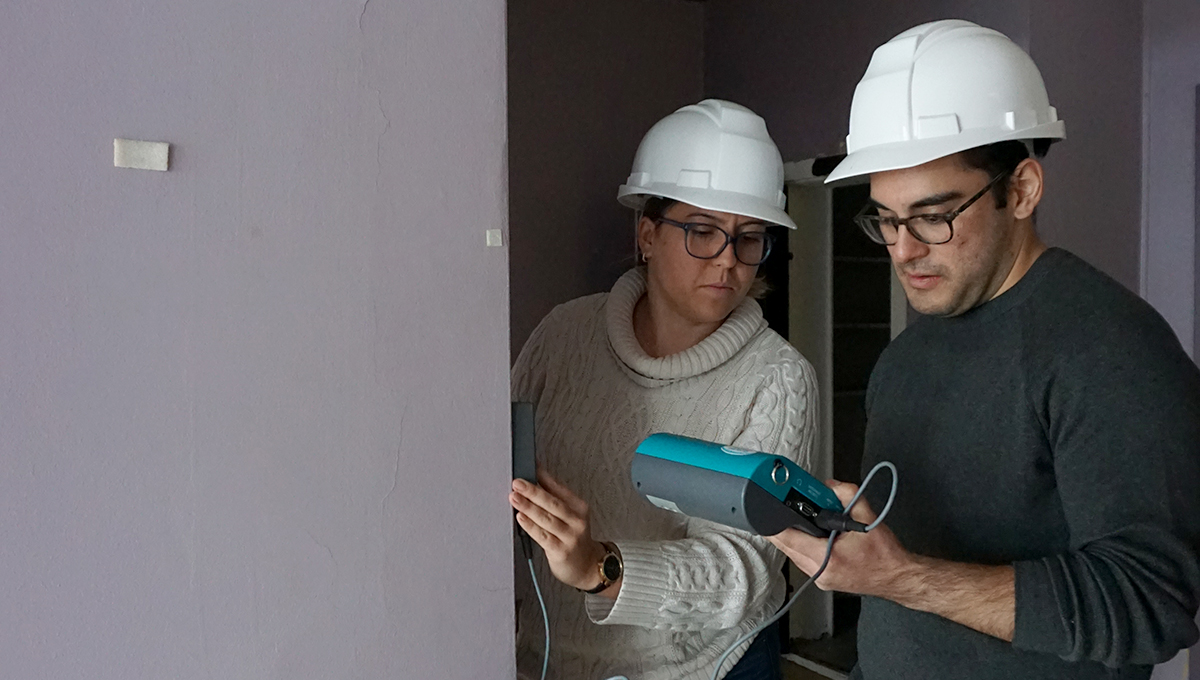
The project provided each team member with a unique opportunity to demonstrate their conservation knowledge and techniques developed over the course of their undergraduate program at Carleton. Thanks to the team’s intersectional and diverse approach, they also gained valuable experience working with both the private and public sector, allowing them understand conservation and restoration processes from multiple perspectives.
The team’s project was co-supervised by Jack Vandenberg, an instructor in the Faculty of Engineering and Design, and Mario Santana Quintero, a professor in Architectural Conservation and Sustainability. While Santana specializes in documenting historic buildings and is the Vice President of International Council of Monuments and Sites (ICOMOS), Vandenberg has worked in the field of Structural Conservation Engineering for 30 years before coming to Carleton.
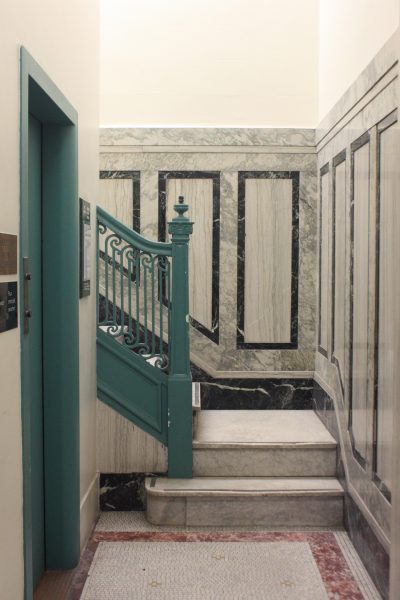
Lobby of Saxe Building.
“It was a challenging project for the team because the existing National Building Code of Canada applies mainly for new construction – it’s not meant for existing buildings per se,” says Vandenberg, “so what they had to figure out was how to take this code and apply it to a heritage building.”
From an environmental perspective, retrofitting heritage buildings could mean saving them from demolition – consuming fewer resources and materials than knocking down a structure and beginning a new construction project from square one. Repurposing heritage sites also helps to preserve historical value in our ever-evolving city landscapes, standing as reminders of the times in which they were built.
Vandenberg explains that workspaces in heritage buildings are highly sought after accommodations due to their natural light, higher ceilings, good ventilation and proximity to the core of the city and public transportation.
After documenting the building, conducting a condition assessment, looking at the structure’s snow loads, earthquake loads and occupancy loads, the team then moved on to the project’s final design phase.
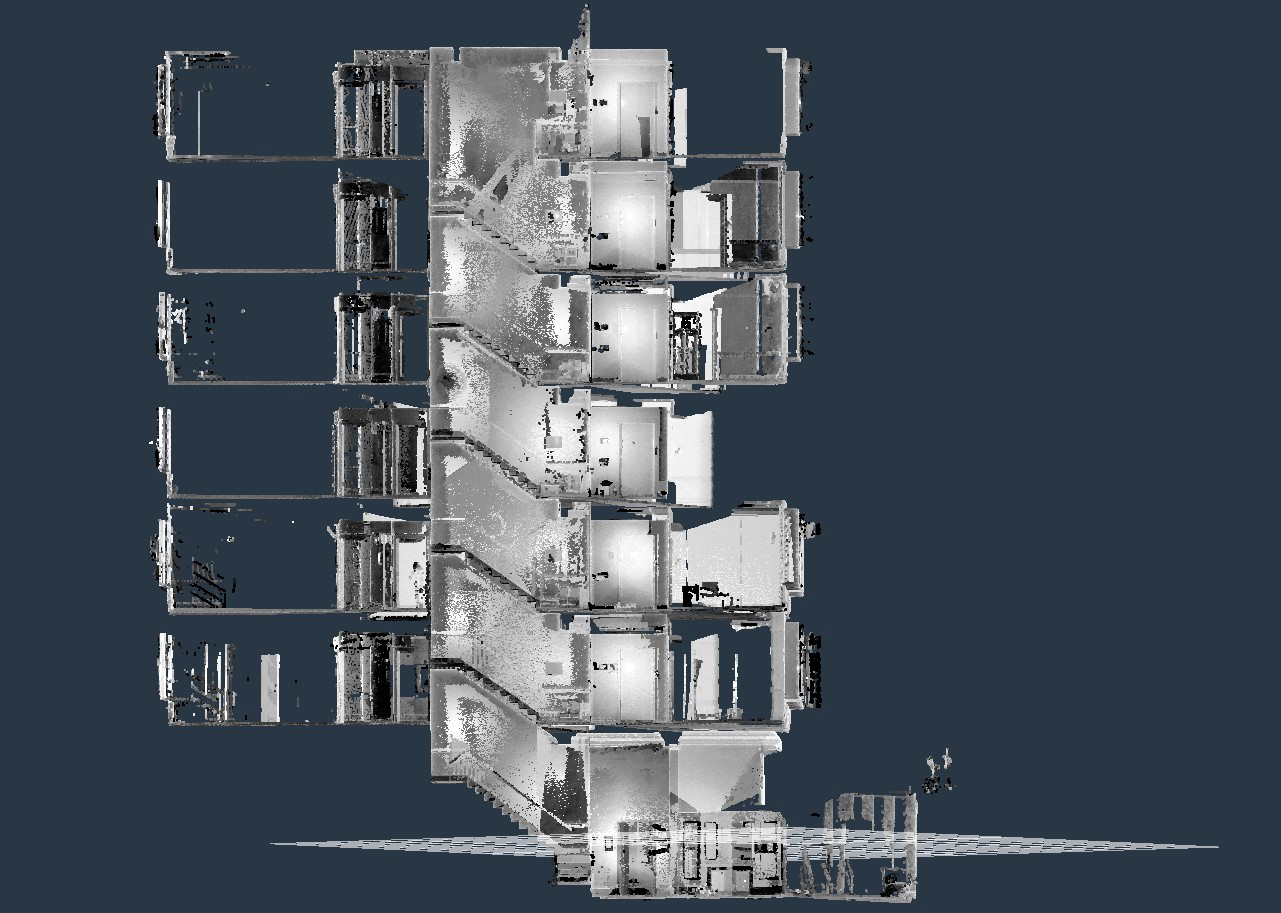
Point cloud model of the staircase in Saxe Building, created from laser scanning data.
“After analyzing the building, our last step was to identify where structural upgrades need to be implemented in order to bring everything up to code,” Tse says.
“The hands-on nature of this project was a refreshing change from the all of the engineering courses we’ve taken to date and it’s been satisfying to put together all that knowledge,” Tse adds. “We think it’s the best project we could have worked on to conclude our time at Carleton.”
Wednesday, May 6, 2020 in Architectural Conservation and Sustainability, Capstone Design Projects, Experiential Learning, Feature Stories, Undergraduate
Share: Twitter, Facebook
