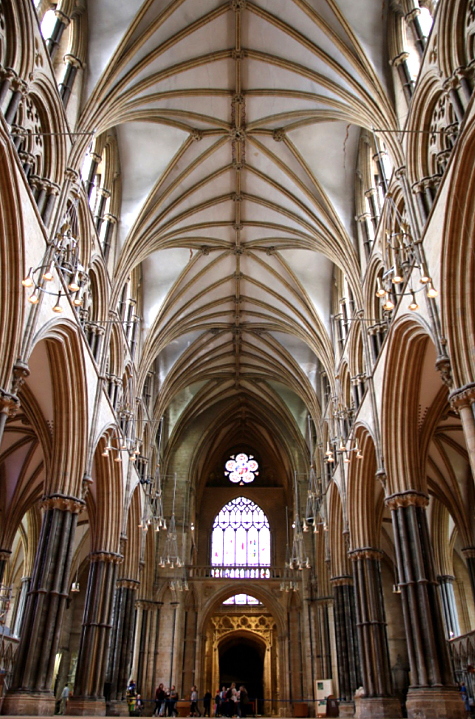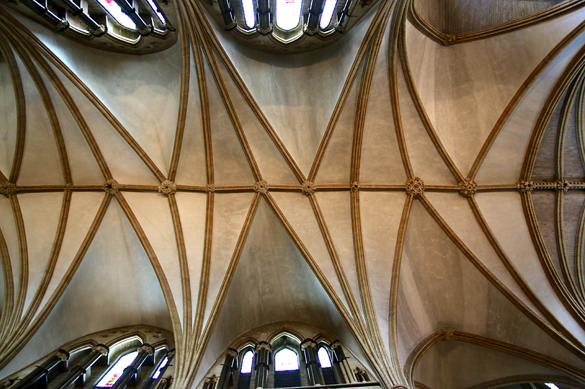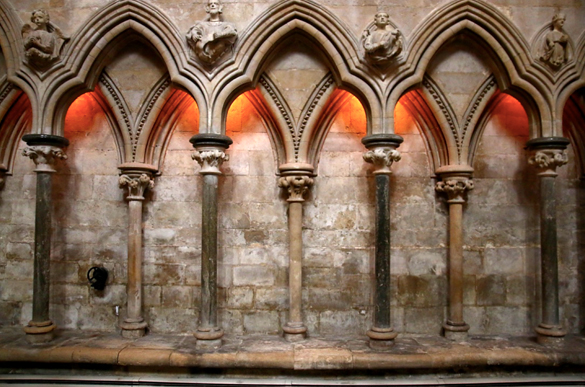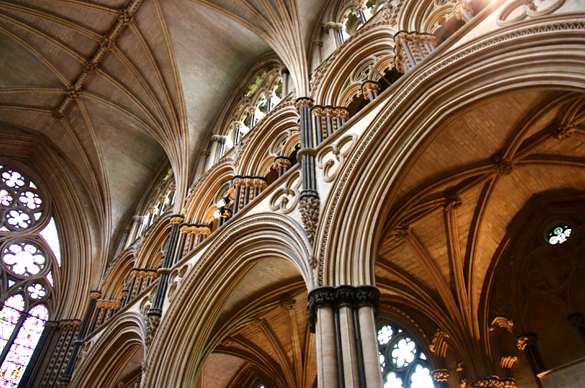English Gothic Live – Claire’s Blog
All in at Lincoln
Last summer, twelve students and one professor shared an unforgettable experience called English Gothic Live, a course on medieval and medievalist architecture which we studied on site while based at the University of Warwick. One of the course requirements was for each student to write a blog entry, and we will be posting all of those here over the coming weeks.
Call it cliché, but I’ve been waiting for ages to see Lincoln Cathedral in person. I boarded the morning bus for our much-anticipated trip to Lincolnshire with a coffee (not that I needed it, I was already buzzing with excitement), an empty memory card, and a fully charged battery in my camera – the only necessities, clearly, for a trip to what is sure to be your favourite cathedral. As we neared the town, I could see the three towers poking out from above the tree line and my excitement grew. We hurried around the exterior of the building, pausing only for a few short seconds to get a couple snaps of the flying buttresses (exterior supports), and finally got around to the doorway on the west façade.

The original Romanesque building that stood on this site was consecrated in 1092 but was damaged quite heavily in an earthquake. The west façade has remained partially intact and contains repurposed materials and parts of the original structure, specifically the magnificent Norman doorways, characterized by rounded arches and geometric ornamentation. The central tower used to be topped by a spire, which extended to a height exceeding that of the Pyramids at Giza, which would have made it the tallest structure in the world. Unfortunately, that spire fell down in the 16th century. The most astonishing part, however, is inside. The term “breathtaking” was surely created describe the moment you walk into the nave – there’s a reason John Ruskin believed that “the Cathedral of Lincoln is out and out the most precious piece of architecture in the British Isles.”
The arcade on the first level is massive with large compound piers fanning out to form pointed arches. A shaft between each arch extends all the way past the gallery (the walkway in the center storey) to the bottom of the clerestory (the top windowed level) where it springs into a thoughtfully crafted vault. The space is filled with light from the windows in the clerestory, side aisles, and the two large rose windows in the transept. As you walk east, you pass a gloriously detailed screen (a structure that separates the lay people from the clergy) and through St. Hugh’s choir (a seating area for the clergy and church choir). This part of the cathedral, designed by mason Geoffrey de Noyer, is the oldest and by far the most interesting section. The center choir space is surrounded by dark wooden sculptural screens, and when you look up you see the “crazy vault”, earning its name from the unique complexity of the rib vaulting – this type of ceiling has not been copied anywhere else in the world!


The walls enveloping this area are sculpted with syncopated arcading and stiff-leaf capitals. This area and the nave exemplify the English Gothic style, and the Angel Choir in the East end, added in the late 13th century, is a monumental example of the Decorated Gothic style. This means that the cathedral contains every style that characterizes the Gothic period; you enter through a Norman door, walk through an English Gothic nave and choir, past a rose window in the Perpendicular style and into a Decorated Gothic space at the end. This unique combination of Gothic architecture is not found anywhere else. Along with its exquisite detail, it is the reason why Lincoln Cathedral is so special.
