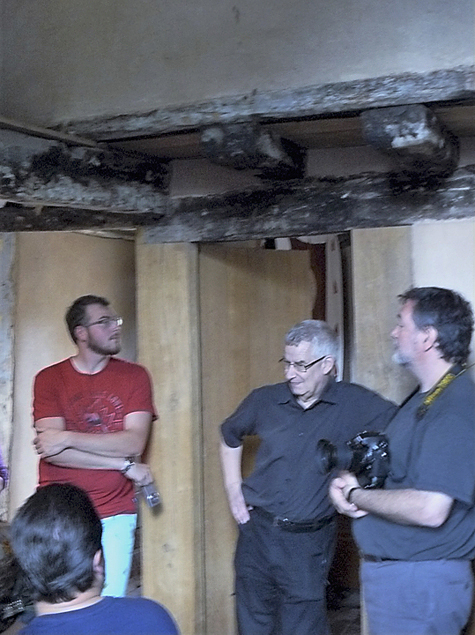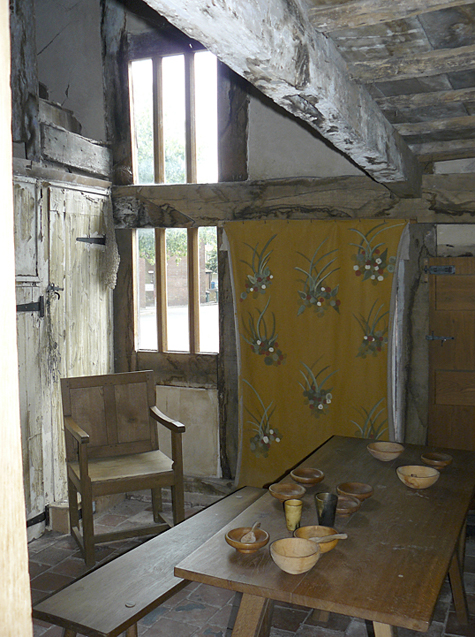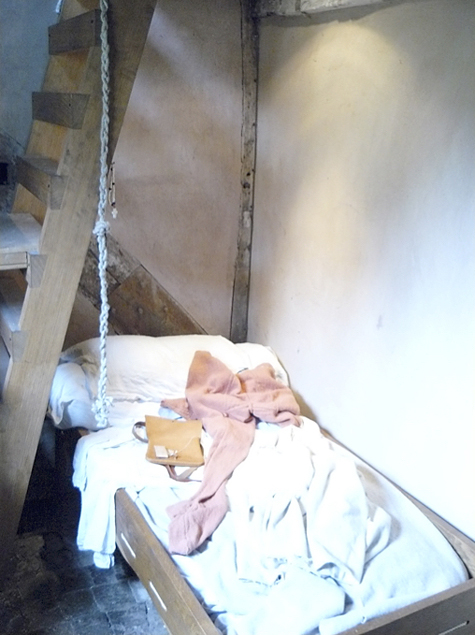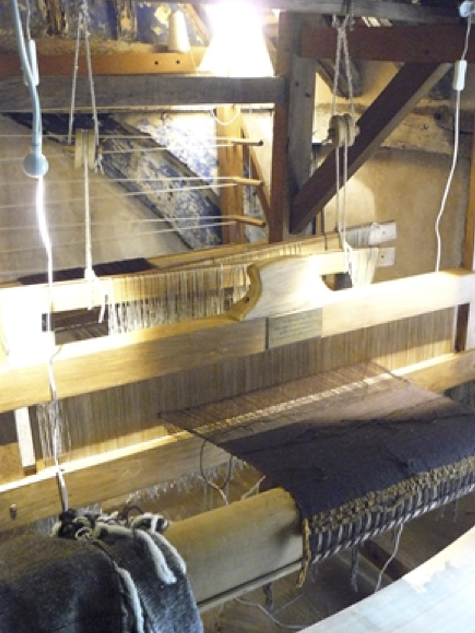English Gothic Live: Stephen’s Blog
The Weaver’s House
Last summer, twelve students and one professor shared an unforgettable experience called English Gothic Live, a course on medieval and medievalist architecture which we studied on site while based at the University of Warwick. One of the course requirements was for each student to write a blog entry, and we will be posting all of those here over the coming weeks.
On the 3rd of August our last stop in Coventry was on a street called Spon Street, to a building called the Weaver’s House. This innocuous building was one of the highlights of my trip. We were shown around by a gentleman named Adrian, and he was able to tell us not only about the history of the building but also about its occupants and how they would’ve lived in the 15th century.

Adrian was a member of the Spon Street Building Preservation Trust. This organization is responsible for not only the Weaver’s house but the entirety of the block known as Black Swan Terrace. It is through their efforts that these buildings have been preserved and that the Weaver’s House has been restored to the point where its 15th century fabric can be observed. They also ensure that the building is open to the public on particular days and give tours.
From a purely architectural perspective the Weaver’s House is not that exciting. It is a timber frame wattle and daub home like countless others. It was constructed in the mid-15th century. We can be fairly certain of this because dendrochronology (a method of dating wood from the tree’s growth rings) indicates that the timbers from which the house is constructed were felled in either 1454 or 1455. What makes the Weaver’s House so interesting is the circumstances under which it was constructed because this house for the entirety of its existence was used by the urban poor. The dwelling places of the extremely poor very rarely survive and this is what makes the Weaver’s House so unique. The building was originally constructed by monks, as cheaply as possible.

This can be seen in the building itself. Broadly speaking, the building is divided into three chambers. The first and largest room is at the front of the house and extends all the way up to the roof timbers. Here is where the hearth would have been; the chimney which exists now is a later addition. However we can presume the hearth would have been in approximately the same place based on vertical tiles found in that same location in one of the other houses on Spon Street. This room would also have been where children and any boarders would have slept, either on the ground, the shelf or the board (also used as the table).

The second ground-floor room would have been where the weaver slept. He would have slept seated in his bed, resting against the wall. This is something that I had never heard of prior to our visit but apparently it was quite common for the urban poor of the Middle Ages.

The third room was where the weaver worked, and Adrian was kind enough to show us how the loom worked. This loom would have been referred to as a half-loom as it was only operated by one person and was also not subject to Guild regulation or protection. The weaver who lived here would have been far too poor to be a member of the Guild and thus would have had to not only produce but sell his cloth. Apparently it would also have taken five spinners to keep up with even this small loom. The spinning would have been done by the weaver himself as well as his family. The room which contains the loom is located above the sleeping chamber and is fully separated from the room with the hearth. This is critical to prevent the smoke from damaging the cloth. This room is also interesting architecturally as it overhangs inward into the first chamber. It is extremely common for medieval buildings to have an overhang on the first story out into the street. This allows for more interior space without needing more land. This internal overhang is a testament to how cheaply this building was constructed. We suspect that the reason for this overhang was to increase the internal floor space without creating the need for more roof.
I have taken down here only a fraction of the information Adrian told us, and have not done justice to his wit and good humour. I would recommend the Weaver’s House to anyone with an interest in not only the architecture but the history of the Middle Ages and how and where the vast majority of urbanites lived and worked.