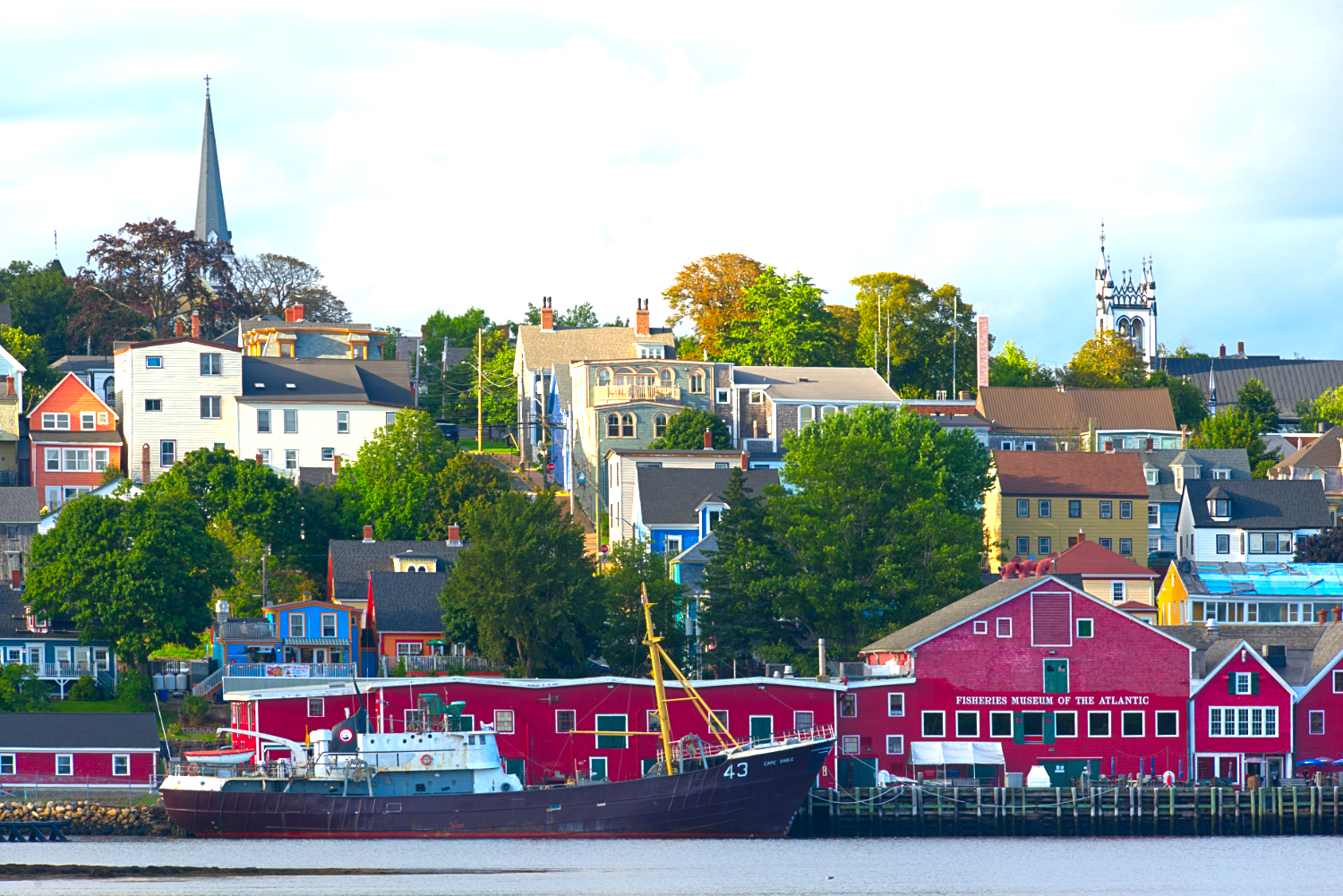Connected Architecture: Lunenburg, Nova Scotia

By Peter Coffman
(During my current sabbatical, I am gathering material from across the country for a new course we’re planning on Canadian architecture. I’ll occasionally use this blog to think out loud about some of the places I visit and the issues they raise.)