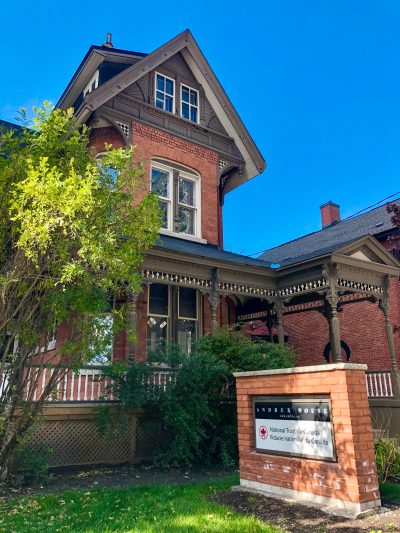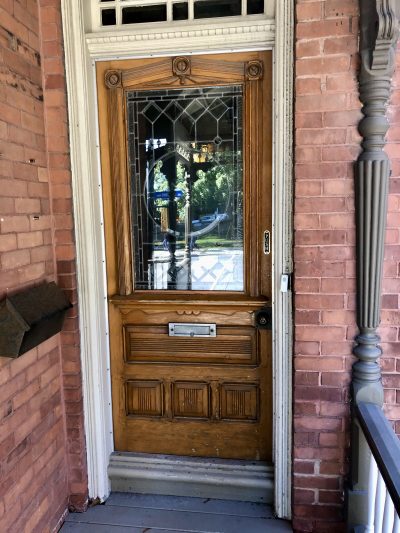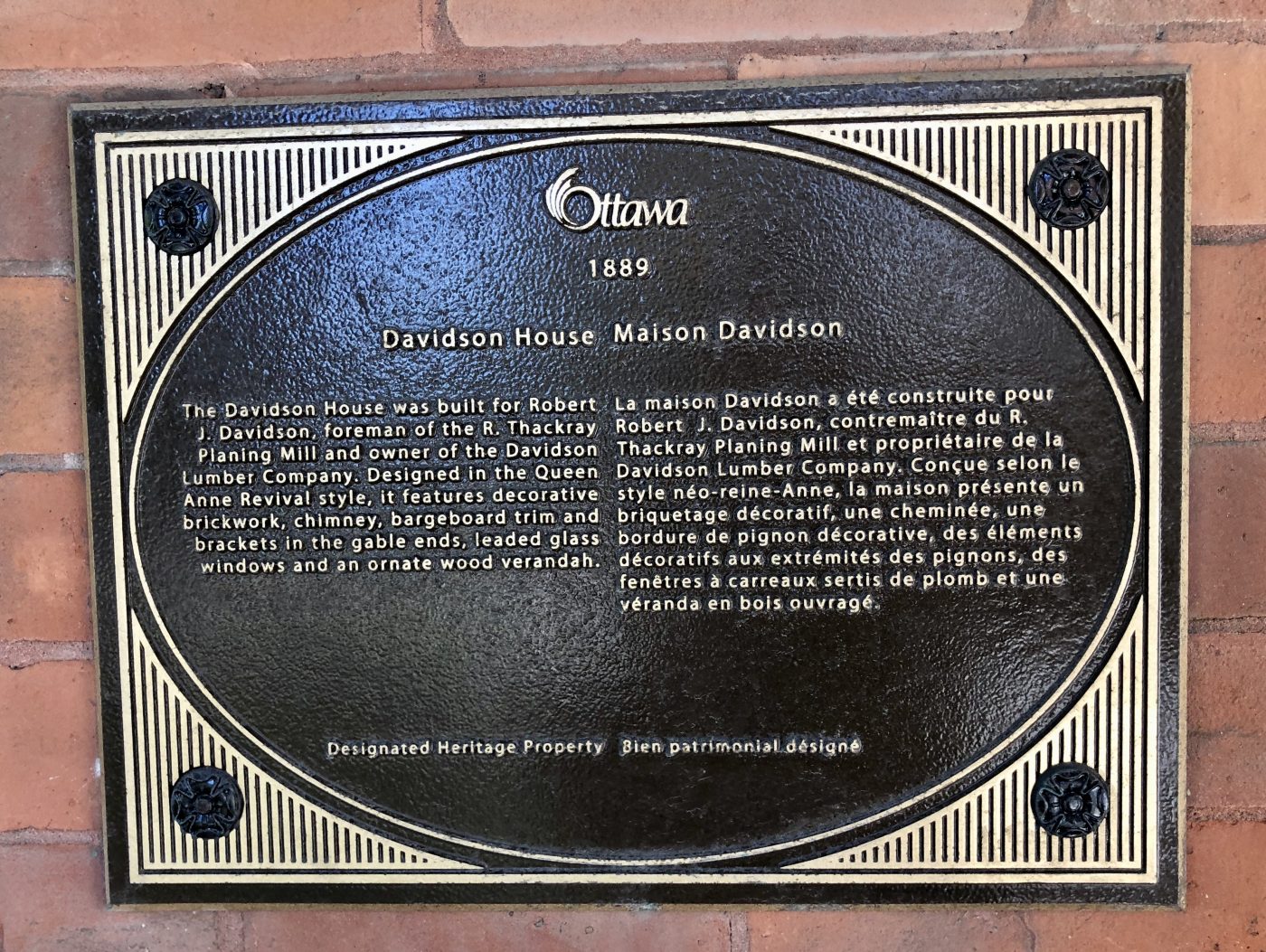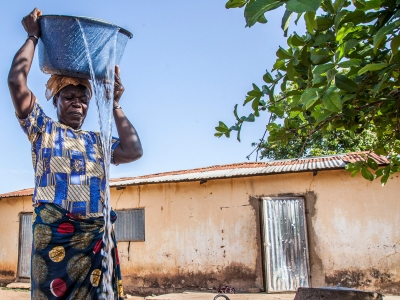By Joseph Mathieu
In August 2020, five Carleton students began an ambitious Capstone design project to rehabilitate a heritage building in Ottawa.
Kristen Dam, Alexandra LeBarron, Megan Lawlor, Julia Starkiewicz and Sydney Wilkins were all Civil Engineering or Architectural Conservation and Sustainability Engineering undergraduate students when they formed Heritage Environment and Restoration (HER) Design Group. Today, all five women have graduated with their respective Carleton degrees and a complete and feasible redesign of the historic Davidson House.
When given a real-world problem surrounding an existing building, HER Design Group combined teamwork skills with technical skills, and applied a wide breadth of knowledge gained throughout their studies.

Clockwise from left: Alexandra Lebarron, Megan Lawlor, Kristen Dam, Sydney Wilkins and Julia Starkiewicz
“The project goal was to demolish and redesign an existing addition, as it did not compliment the heritage values of the original building,” says Lawlor.
In 1889, lumber merchant Robert Davidson built a home at 190 Bronson Avenue as a wedding present to his wife. Designed in the Queen Anne Revival style, it was two and a half storeys of decorative brickwork, bargeboard trim and brackets, and stained-glass windows. It featured steep rooves, an ornate wraparound verandah and art-deco style siding.
“It nods to the economically successful time in Ottawa’s history,” reads HER Design Group’s final report. “The Davidson House also represents the evolution of the downtown and Centretown area… a rare example of the 19th century middle class demonstrated through [an] architecturally significant, historic house.”
 The Davidson House was designated a heritage property in 1979 for its unique history, character-defining elements and overall community impact. The addition, built in 1937, added two storeys and a basement which would allow for more tenant space. But, as noted in the report, “the current addition… fails to contribute to the overall value [of] the original structure and does not compliment the original section.”
The Davidson House was designated a heritage property in 1979 for its unique history, character-defining elements and overall community impact. The addition, built in 1937, added two storeys and a basement which would allow for more tenant space. But, as noted in the report, “the current addition… fails to contribute to the overall value [of] the original structure and does not compliment the original section.”
Over nine months, HER Design Group delivered reports and presentations that improved the space with new architectural details such as a green roof and patio space, an elevator, an outdoor accessibility lift, and universal washrooms. They even maximized potential office space by incorporating a second-floor overhang that would also provide covered parking for tenants.
Challenges inevitably arose from available resources and limited abilities due to the Covid-19 pandemic. Their project supervisor, Architectural Conservation and Sustainability Engineering professor Mario Santana Quintero, helped collect 3D laser scans and photography of the house because of limited access to the site.
Despite the difficulties, HER Design Group delivered on their ambitious project in mid-March. Their final design report assessed the condition of the existing heritage structure and suggested methods for its rehabilitation. Materials, assemblies, key structural and design features, and the structural analysis were included to create a detailed walkthrough of the proposed design. The multiple plans and construction details — from complete drawings of the house’s south and west façades to every beam, column and joist calculated and sized — were deemed feasible based of economic engineering calculations.
 With each of their individual skillsets, the five teammates brought their strengths to bear on critical tasks.
With each of their individual skillsets, the five teammates brought their strengths to bear on critical tasks.
Lawlor completed the feasibility calculations and drew structural drawings on AutoCAD that complied with the Ontario Building Code and City of Ottawa standards. Starkiewicz wrote the architectural design sections, assessing all the details of the drawings, as well as preparing and writing the condition assessment and rehabilitation plan. Together, Lawlor and Starkiewicz also completed the architectural and elevation drawings.
Dam and LeBarron, who were both passionate about their Historic Site Recording and Assessment course in third year, collaborated on the design and analysis of structural elements, such as beams and columns.
Today, the Davidson House is home to headquarters of the Canadian National Trust, Andrex Holdings and the Canadian Association of Heritage Professionals. Two stakeholders, the owner of the building and a project leader from the Canadian National Trust, added feedback throughout the design process to perfect the final report and holistically consider all tenant needs.
“Using that feedback was interesting when modifying our design,” says Wilkins, who calculated all materials and labour costs. “Additionally, alternative materials did not affect the price as much as anticipated.”

The Davidson House was designated a heritage property in 1979 for its unique history, character-defining elements and overall community impact.
In early 2021, faculty from Department of Civil and Environmental Engineering chose the Davidson House project from 32 peer group projects to compete at a national Canadian Society of Civil Engineering (CSCE) competition at the end of May.
The annual CSCE National Student Capstone Design competition always coincides with the Society’s annual conference, which ran from May 26 to 29 this year.
The 2021 CSCE Virtual Annual Conference welcomed approximately 700 online attendees and saw 20 teams from accredited Canadian civil engineering programs participate in the National CSCE Student Capstone Design competition. On May 26, Lawlor and LeBarron virtually presented their project’s work with a video and a follow up Q&A.
Although they didn’t place in the competition, Santana Quintero says their project actively contributed to the conservation of the historic architecture in Ottawa.
“The team worked hard in the rehabilitation of the house, which produced a great project around a very important landmark,” he says. “These emerging engineers are clear examples of the quality of professionals trained at Carleton’s architectural conservation and sustainability program.”
Tuesday, June 8, 2021 in Architectural Conservation and Sustainability, Civil, Experiential Learning, Feature Stories, Undergraduate, Women in Engineering
Share: Twitter, Facebook



