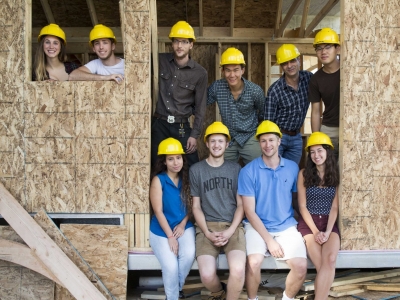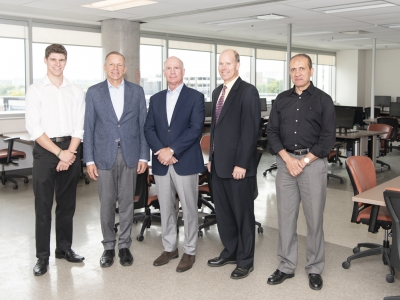Paul Kariouk’s m.o.r.e Cabin Wins Prestigious Merit Award from New York Chapter of the American Institute of Architects
By Ty Burke
Photos by Scott Norsworthy & Melanie Mathieu
Jutting horizontally from a cliff, with floor-to-ceiling windows that bathe its interior in light, the m.o.r.e Cabin seems to defy gravity. The off-grid cabin floats in the treetops on the shore of a lake at an isolated location in La Pêche, Quebec.
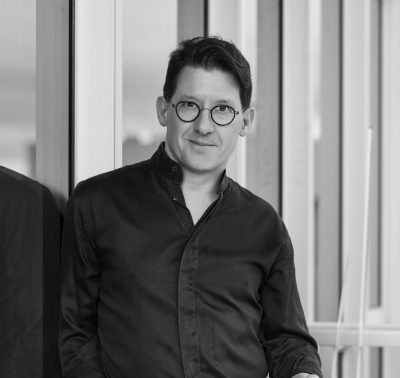
Paul Kariouk is an Associate Professor in Carleton University’s Azrieli School of Architecture and Urbanism, and founder of Kariouk Architects.
For its architect, Associate Professor Paul Kariouk, Azrieli School of Architecture and Urbanism, the cabin is not only a retreat from city life, its modern aesthetic is part of a vision for a more sustainable construction industry.
Kariouk’s vision for the future of architecture has earned numerous awards, including a Merit Award at the American Institute of Architects (AIA) New York 2024 Design Awards.
AIA awards are always a prestigious honour, but especially in the New York chapter, where the competition includes big-budget projects from some of the world’s top architectural firms, many of which maintain New York City offices.
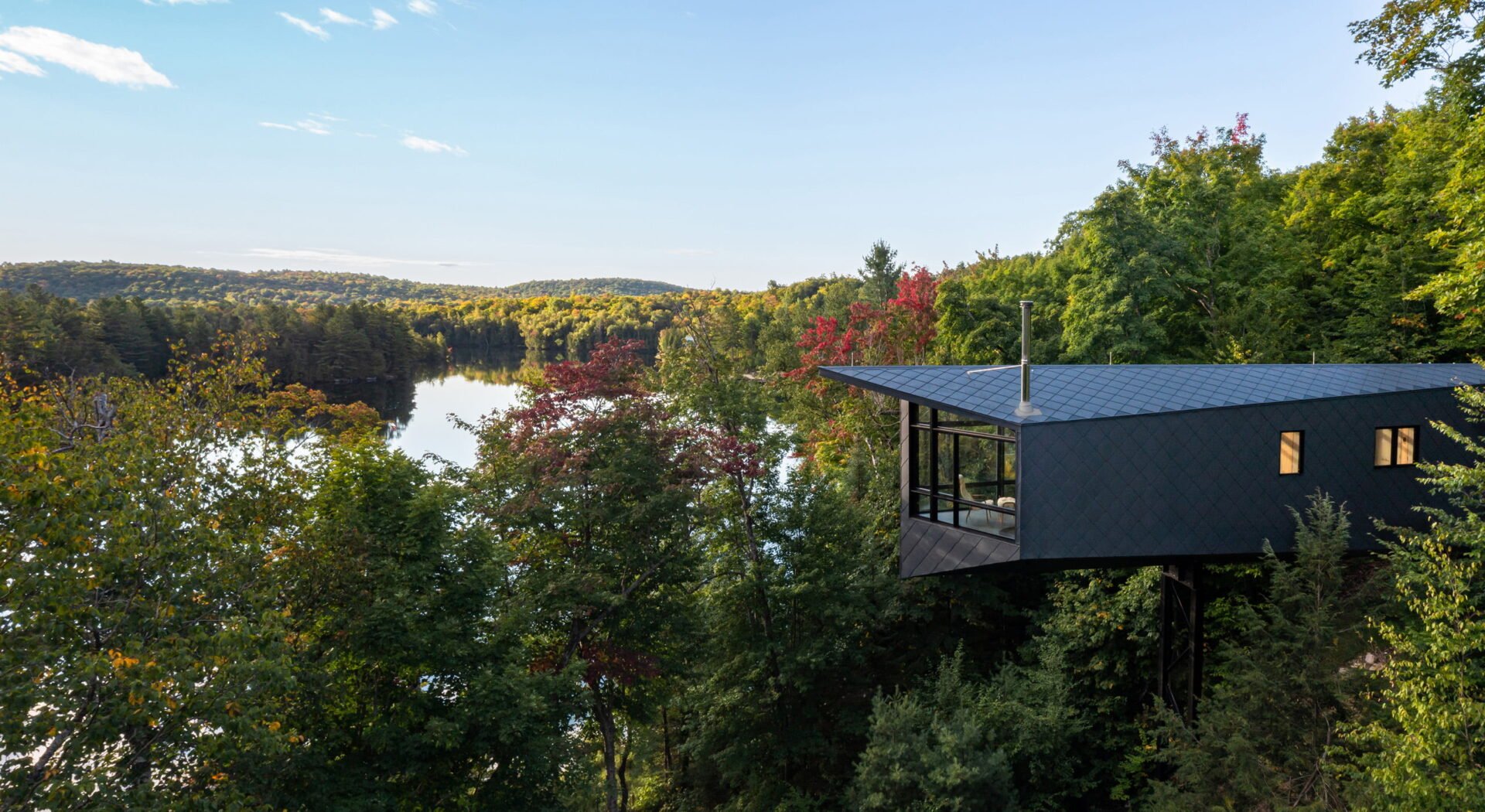
A Woodsy Paradise: Breathtaking in its Design and Function
The m.o.r.e. Cabin takes its name from the initials of the clients’ four grandmothers, who did more with less. But that is not the only way that it reaches into the past. You would not know it from its sleek steel and glass exterior, but much like a settler’s log cabin, the m.o.r.e. Cabin is framed with wood.
At one end, it rests on a small foundation of concrete, and a steel mast supports the other. But the structure of the cabin itself was built using a technique called cross-laminated timber (CLT).
Kariouk believes that wider adoption of CLT could help reduce the construction industry’s considerable carbon footprint. It is already widely used in Germany and Austria, and there are high-rise building projects underway in British Columbia.
One of CLT’s biggest environmental strengths is that it vastly reduces the amount of concrete used in building projects.
“Concrete is extremely bad for the environment because of the amount of energy and heat required to make it,” says Kariouk. “But wood is an organic material and a renewable resource. The timber itself has not changed, but married to technology, we can get much more out of it as a building material.”
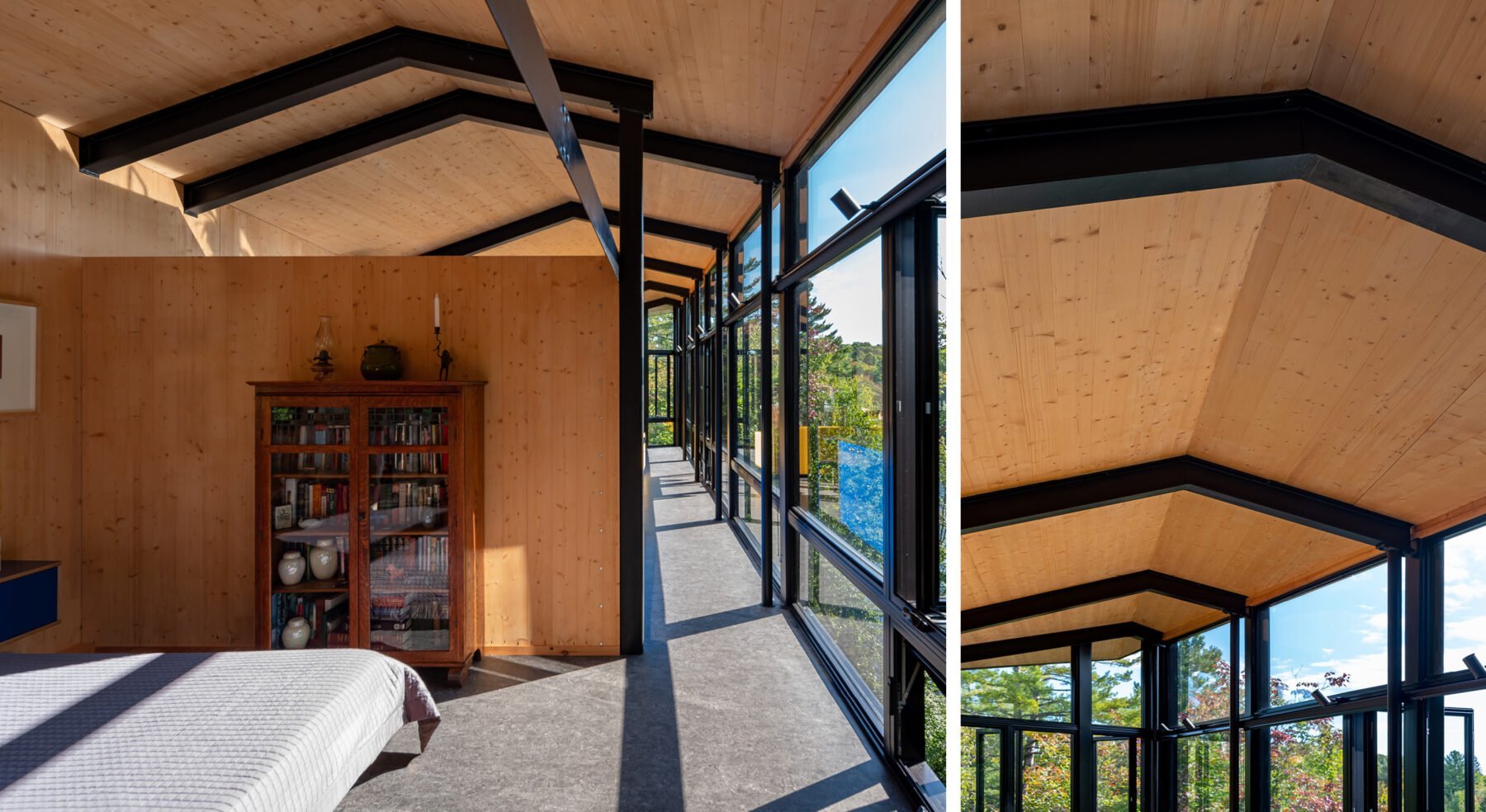
Sunlight dances through the south-facing cabin all day long, showing off its suitably-sourced CLT panels and glulam beams.
Unlike a log cabin, which uses large, continuous wooden sections, CLT assembles multiple smaller pieces of wood into plates using dowels and adhesives. Then, these plates are fitted together to make a building. Ensuring structural integrity requires mathematical gymnastics from structural engineers, but once the structural math is in place, CLT can be extremely strong.
“There are enormous forces on this cabin,” says Kariouk. “Think of it like a sailboat, in that it will catch gusts of wind from the lake. It needs to withstand the pressures exerted on it as it is floating up there—and this cabin can do that.”
A Heart of Steel: Standing Strong Above the Canadian Weather
The m.o.r.e. Cabin’s structural requirements are a major reason why it looks the way that it does. Its design is not only an aesthetic choice.
“The way it looks is not arbitrary. It is a visual description of structural forces, and looks this way because of the work it is doing. It is not dressed up in any way. It is about as lean as it can possibly be 100 feet long and span 50 to 75 feet.”
The approach Kariouk took to building the m.o.r.e. Cabin also helps solve some of the challenges of building in rural and remote locations. Much of the work was conducted in Ottawa, and the cabin was assembled on-site using a small crane. This approach also helps solve some of the labour challenges construction projects often encounter in remote locations.
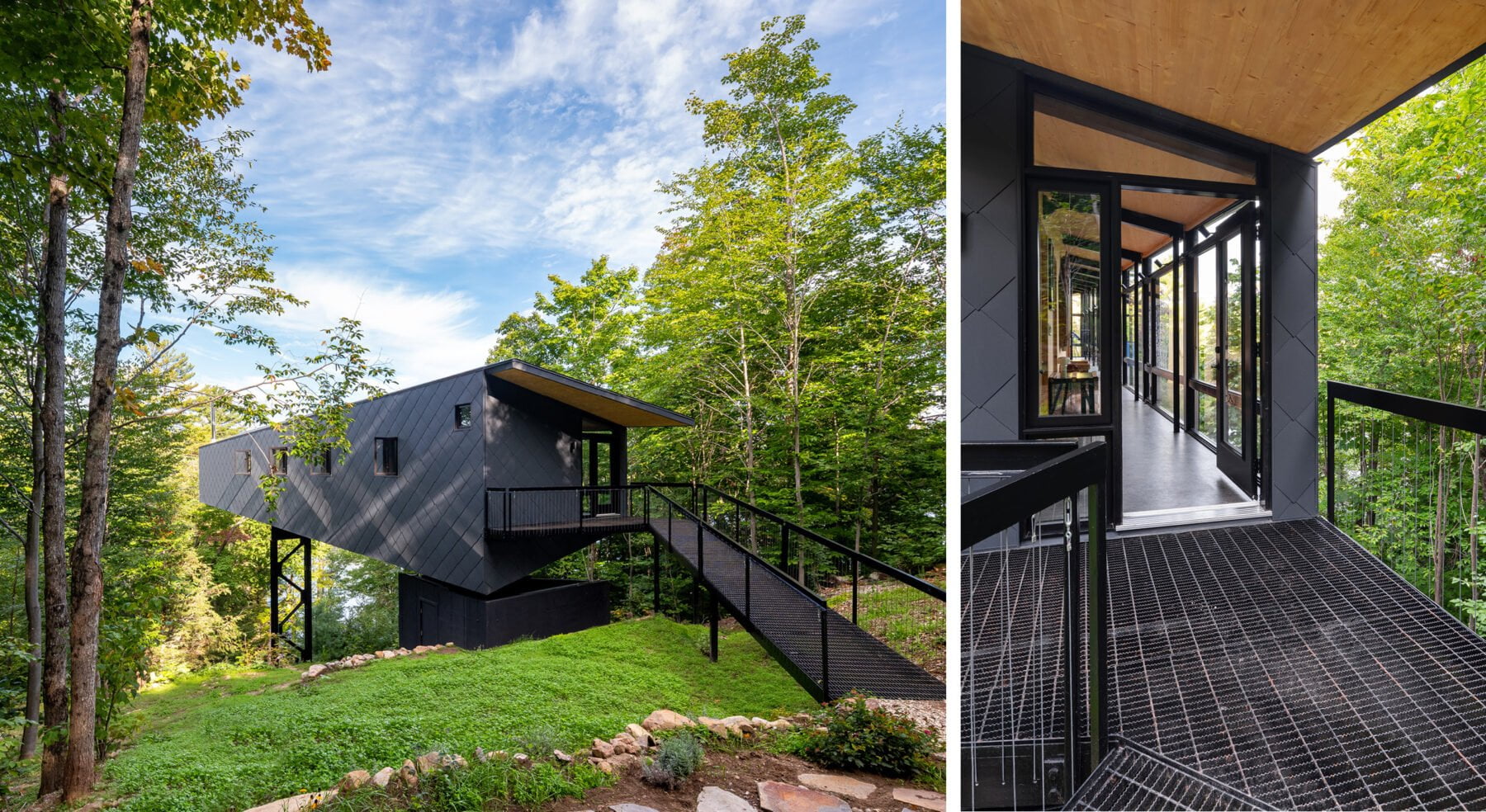
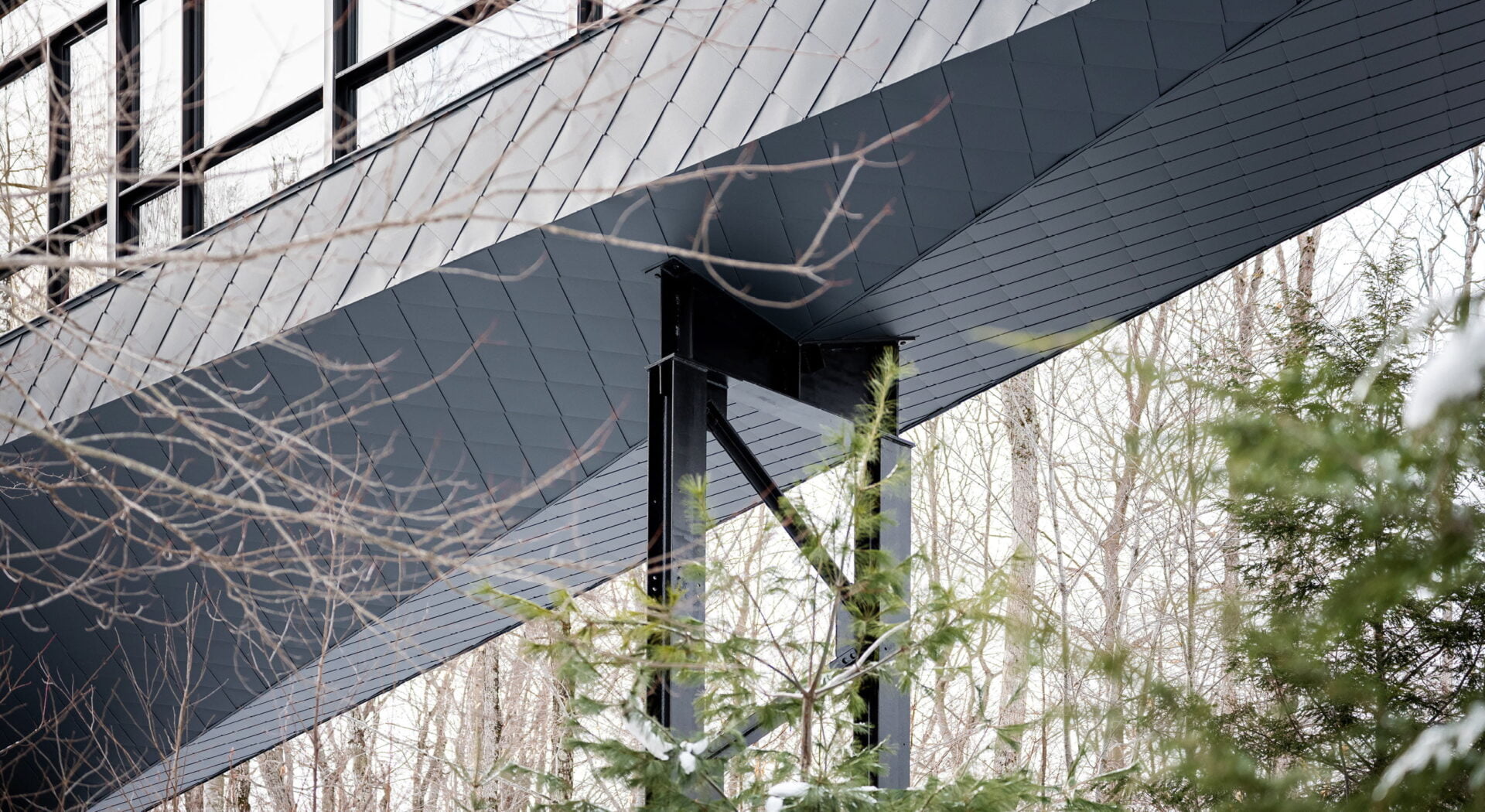
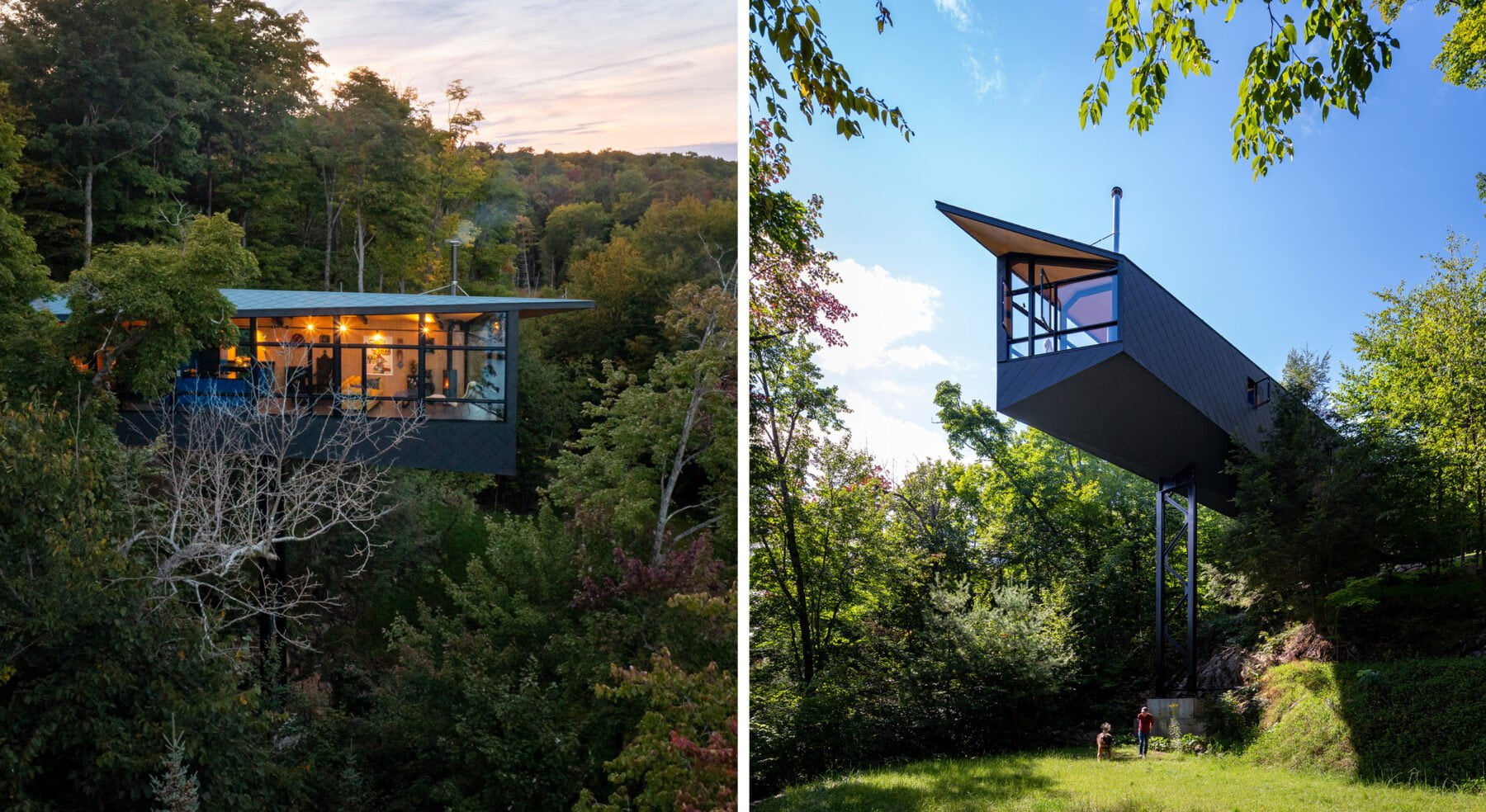
The cliff the m.o.r.e. CLT Cabin hovers over typically would have been blasted in construction, but a zoning variance was pursued to allow the structure to sit safely above the 75-foot (30m) mark.
Construction is an industry where there are still people performing each individual step by hand. Carpenters, plumbers and electricians are all highly-paid in Canada, and just getting them to a remote job site can be enormously expensive.
“It underscores how labour-intensive construction is,” says Kariouk. “When you have a remote site, you have to think how a project can be assembled most expeditiously, but without sacrificing quality, while working with all these different tradespeople.”
The Classroom: Where Sustainability, Professional Practice and Creativity Collide
Kariouk has been a professor at the Azrieli School of Architecture since 2001, and draws upon his experience as a practicing architect in the classroom. He encourages architectural students to be ambitious in their vision, yet grounded in their approach.
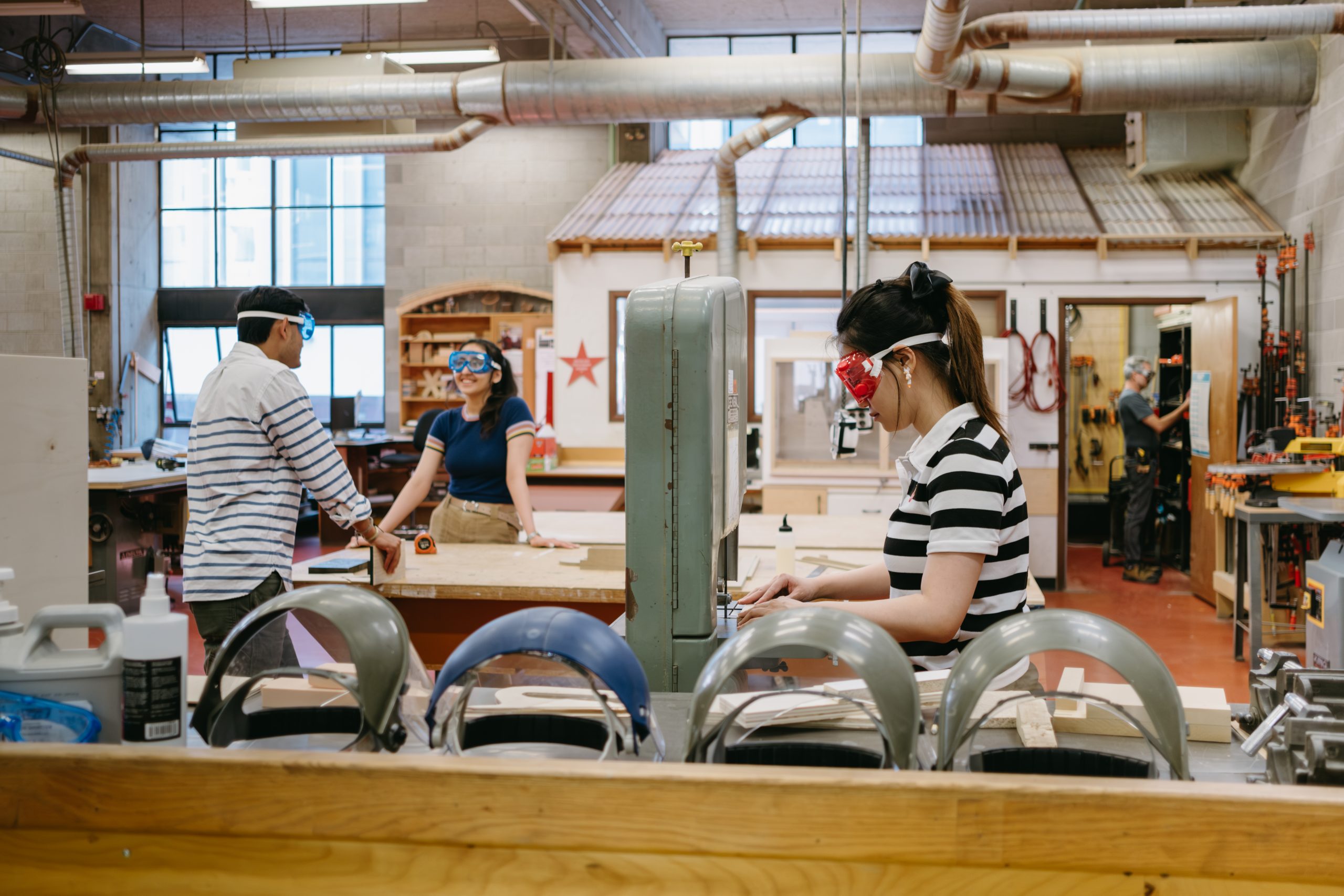
Carleton University Architecture students engage in hands-on learning in the classroom.
“Architecture is artful, but it is not art. Its artistic dimension exists alongside technical requirements,” he says. “Departments that deliver professional education must meet very specific standards or risk losing their accreditation.”
As the first full-time faculty member at the Azrieli School to also operate a professional office, Kariouk seeks to imbue the pragmatic approach that a successful architectural practice demands.
Building with the Bigger Picture in Mind
“I help students take their abstract ideas and find ways to give them a physical form. Even the most magnanimous intention is just a gesture, if it is not translated into a building,” Kariouk says.
“My requirement is that students rigourously strive to learn how to make excellent buildings. I love the act of building, but do not abide by utopian dreams that ignore real circumstances by designing buildings with zero chance of being built.”
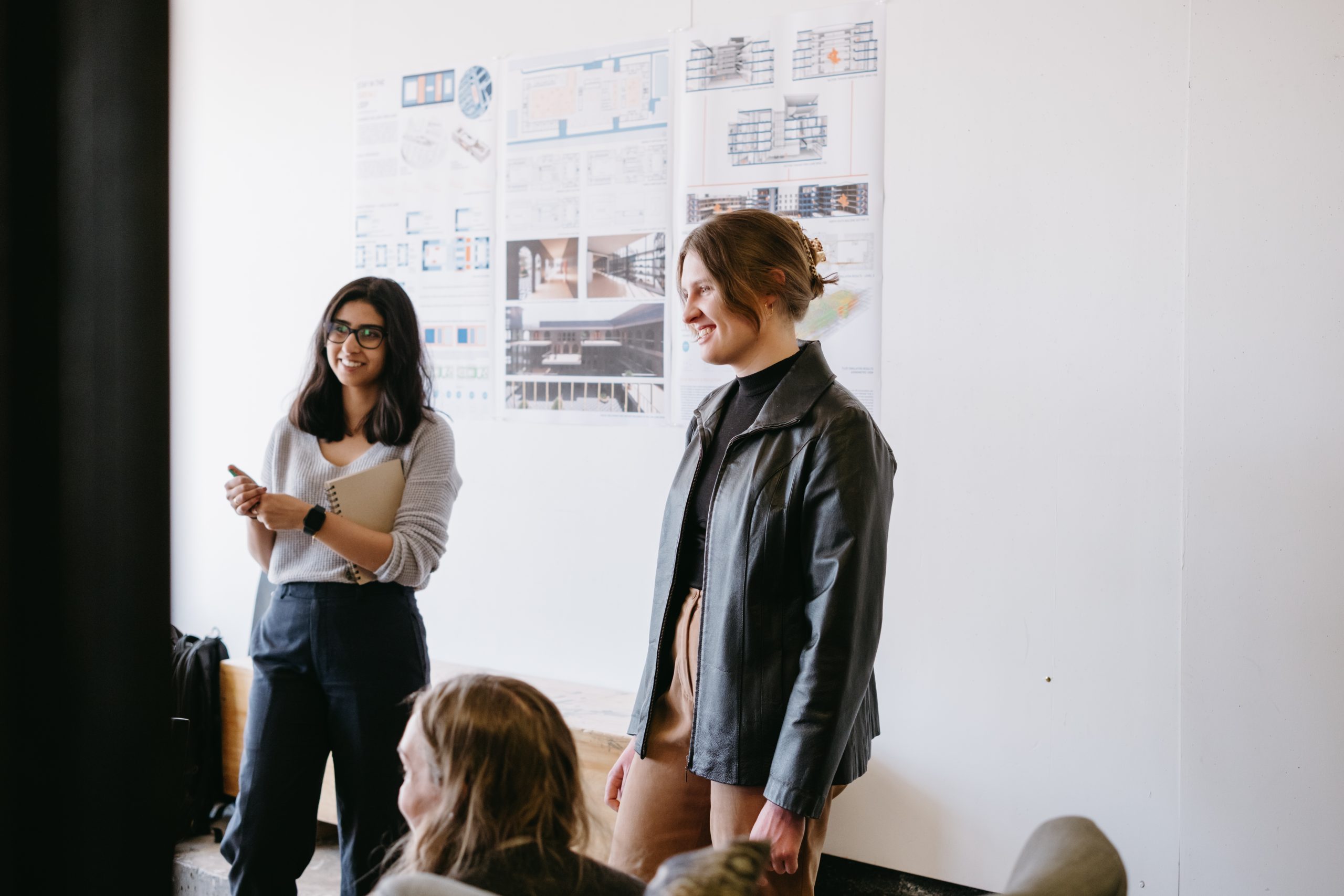
4th year Architecture students present their capstone projects at the yearly Project Fair. This project features a proposal for an office building.
Social and political forces shape the bounds of what is possible, and Kariouk draws upon his professional practice to situate architecture within a bigger picture.
“It is important to understand what architecture can and cannot do. We desperately need more affordable housing, especially for disenfranchised populations. Architects have an important role to play, but they will not resolve our housing emergency on their own,” says Kariouk.
“These are societal matters that entwine with political and economic choices made by those we elect. With my students, and as a practitioner, I work to look into the extant policy and figure out which parts of our codes and policies might be amended, and if they are amended, we can begin to explore the changes that might enable a housing project that is denser, or taller, or more accessible.”
Friday, February 16, 2024 in Architectural Conservation and Sustainability, Architecture, Competitions and Awards (External), Feature Stories, Industry Collaboration, Smart Home, Solar, Sustainable and Renewable Energy
Share: Twitter, Facebook


