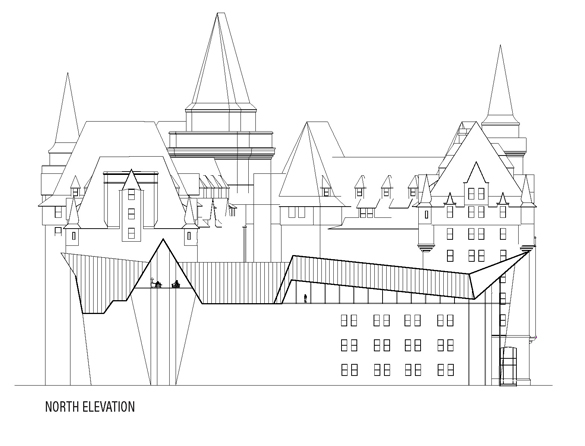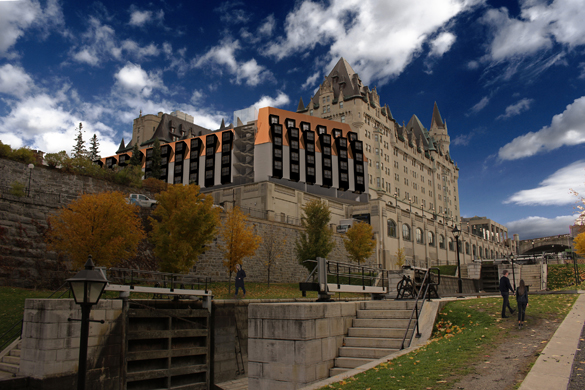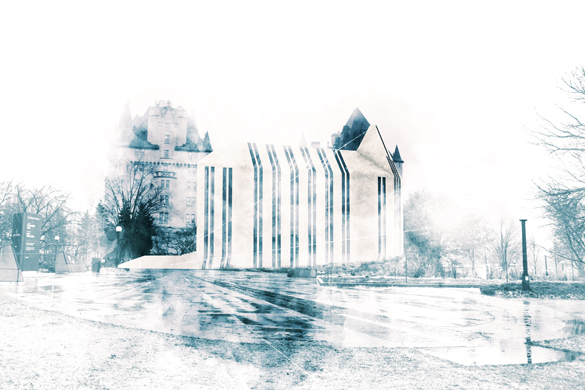Re-Framing the Question

I’ve believed for a long time that the proposed addition to the Château Laurier was based on faulty premises that need to be re-thought. So, just what are the ‘premises’ that inform what a building might look like?
First, there’s what’s known as the building’s program. This defines what job the building is required to do. In the case of the Château Laurier, that would include such thing as the number of bedrooms, number of meeting rooms, ballroom capacity, and other functional parameters. These are instructions given by the client to the architect.
Additionally, there’s what could be thought of as the building’s philosophy. In this case, that includes the conviction that historicism is inappropriate and that a modern building must not mimic or echo any earlier style in any way. While the client must be on board with this, it’s more likely to originate with the architect.
But what if you added a third premise, something like “an addition to a heritage building must, above all else, be compatible and harmonious with the historic structure”? What might that addition to the Château Laurier look like?
We’ve never had an opportunity to ponder that question, because those in control of the process have not prioritized that third premise. That’s what makes Heritage Ottawa’s exhibition of alternative designs by Carleton students, coming up this weekend (December 8 & 9), so intriguing.

Professor Mariana Esponda’s brief to the students gave them a very particular challenge. The program included 150 bedrooms, three meeting rooms, and a restaurant. But it also emphasized requirements specific to the heritage value of the Château. The students had to take into consideration the historical significance of the surrounding area, including Parliament Hill, the cliff, the river and the Rideau Canal (a UNESCO World Heritage site). They had to consider the viewscapes of the Parliamentary Precinct. Their design was required to have a visual dialogue with the Château, resulting in a contemporary addition that created an integrated composition.
Putting those heritage considerations into the foreground doubtless frames the question quite differently from the brief the Château’s owners at Larco gave architect Peter Clewes. And that may be the project’s (and the exhibition’s) greatest virtue. When the answers to a given problem consistently fail to satisfy a broad swath of both expert and public opinion – as has been the case in all versions of the proposed addition to date – then it’s probably time to re-frame the question.
It has been suggested to Larco that the design’s premises are fatally flawed, and need to be re-thought. They’ve made it clear that that’s not going to happen. They’ve also been urged to engage in a broad and meaningful public consultation, in which a wide variety of possible solutions could be considered. They’ve made it clear that that’s not going to happen either.
Fair enough, that’s their prerogative. Their need to answer to the public ended when City Council washed their hands of the issue in June. But if they’re not going to subject the premises of their project to scrutiny, and if they’re not going to engage in a public conversation that explores a genuine range of possible solutions, then we’ll just do it ourselves.
That’s the opportunity this exhibition gives us. And it’s a great example of a university doing what it should be doing – exploring problems, questioning assumptions, generating ideas and contributing to the public discourse.

Outside the Box: Alternative Designs for an Addition to the Château Laurier
December 8, 11:00 AM to 4:00 PM
December 9, 10:00 AM to 4:00 PM
Hintonburg Community Centre, Laroche Room, 1064 Wellington Street West, Ottawa
Peter Coffman
peter.coffman@carleton.ca