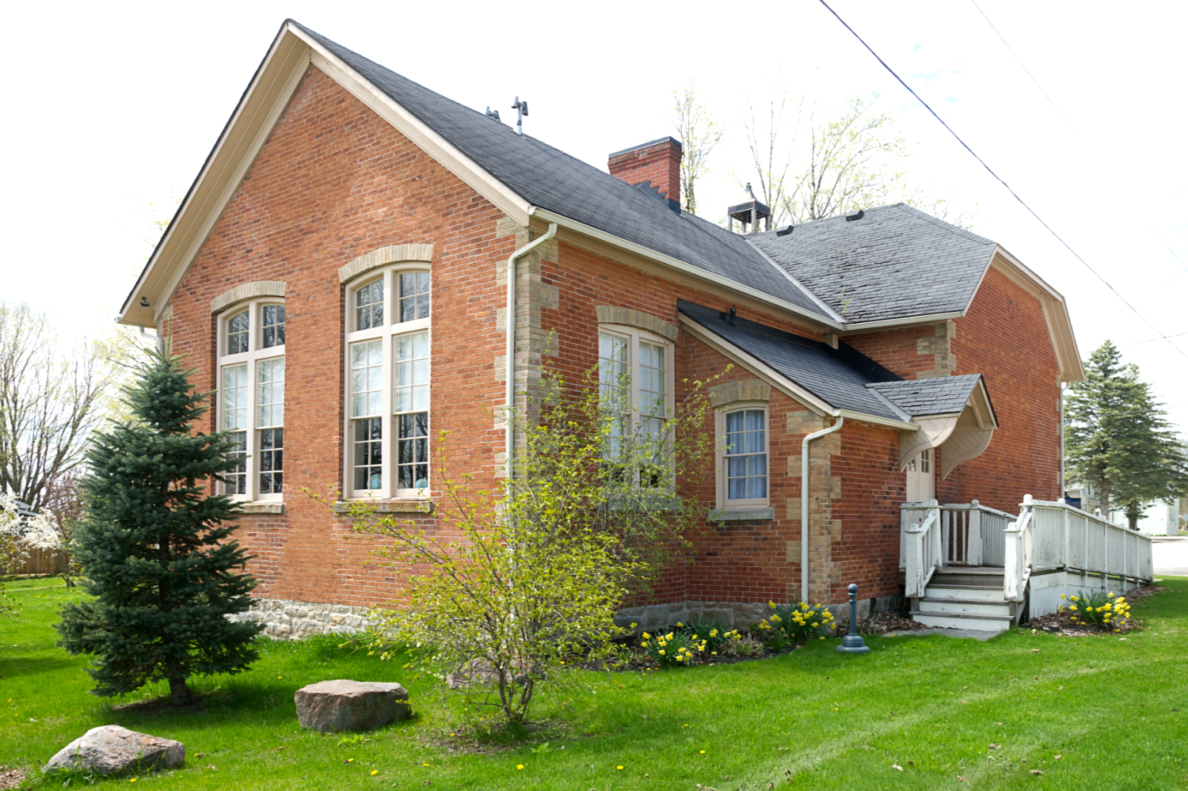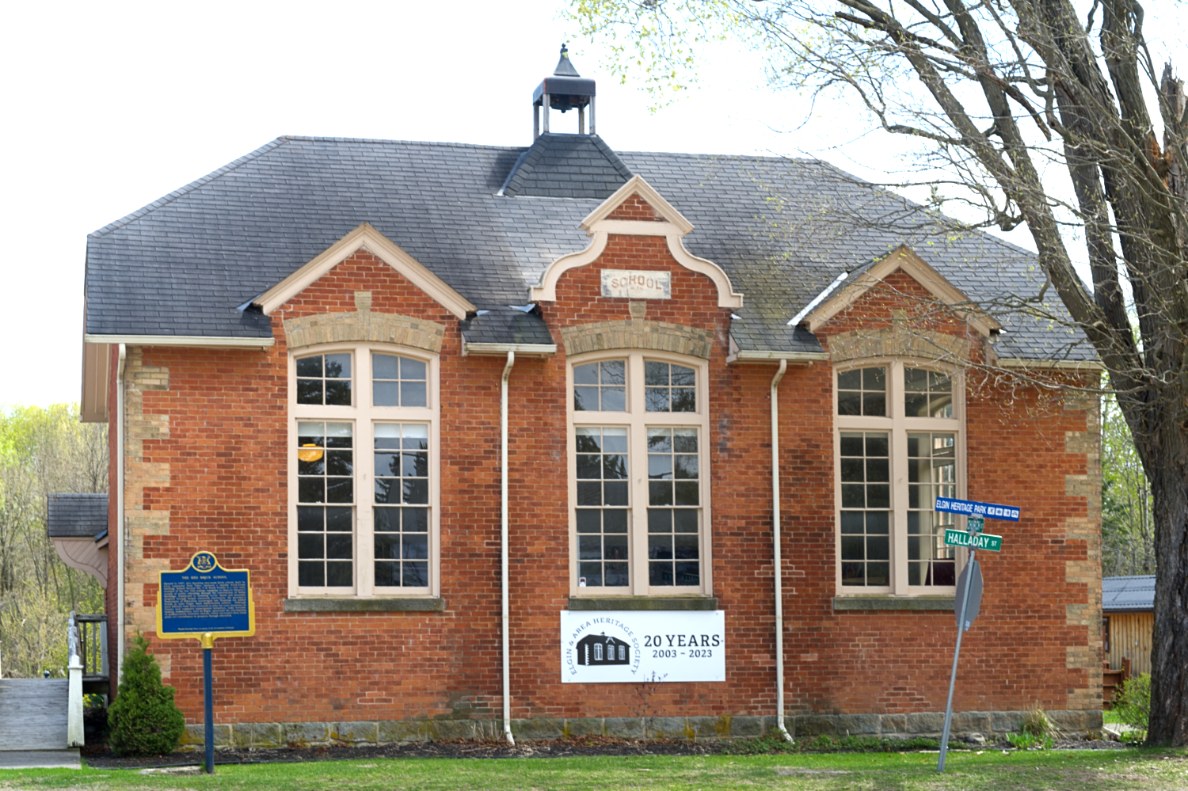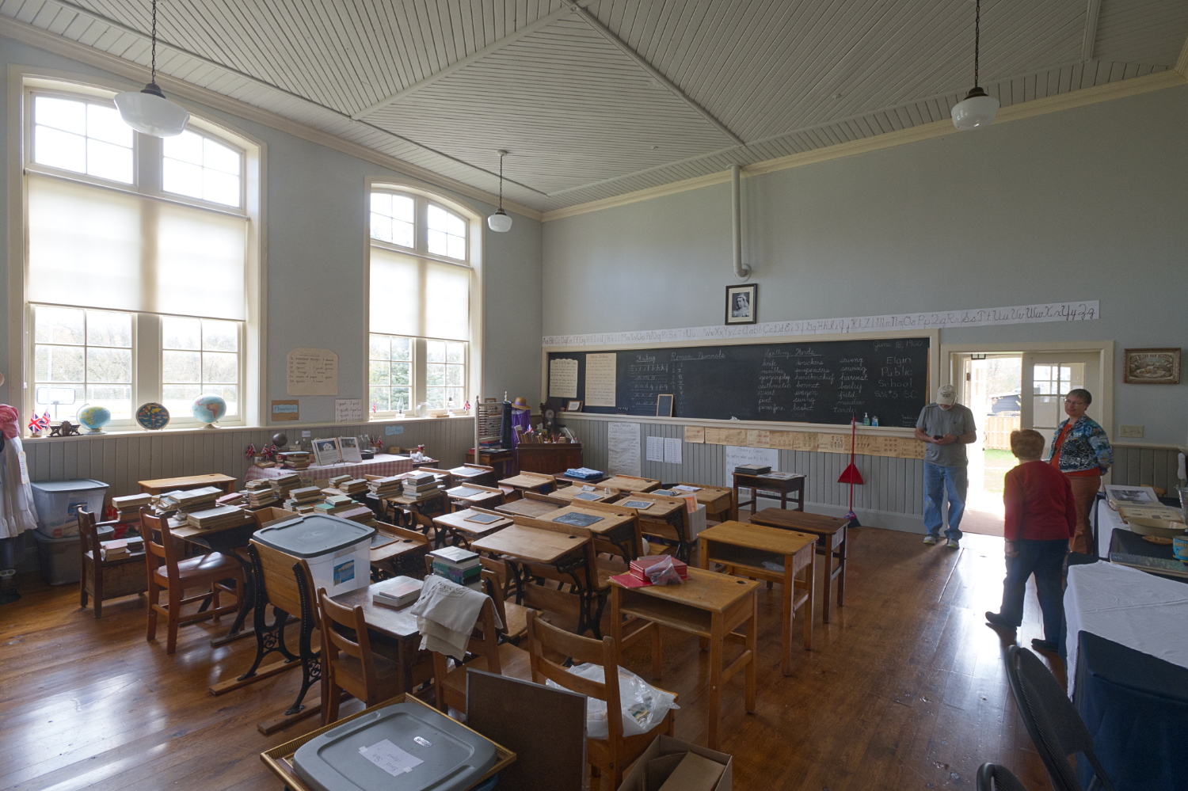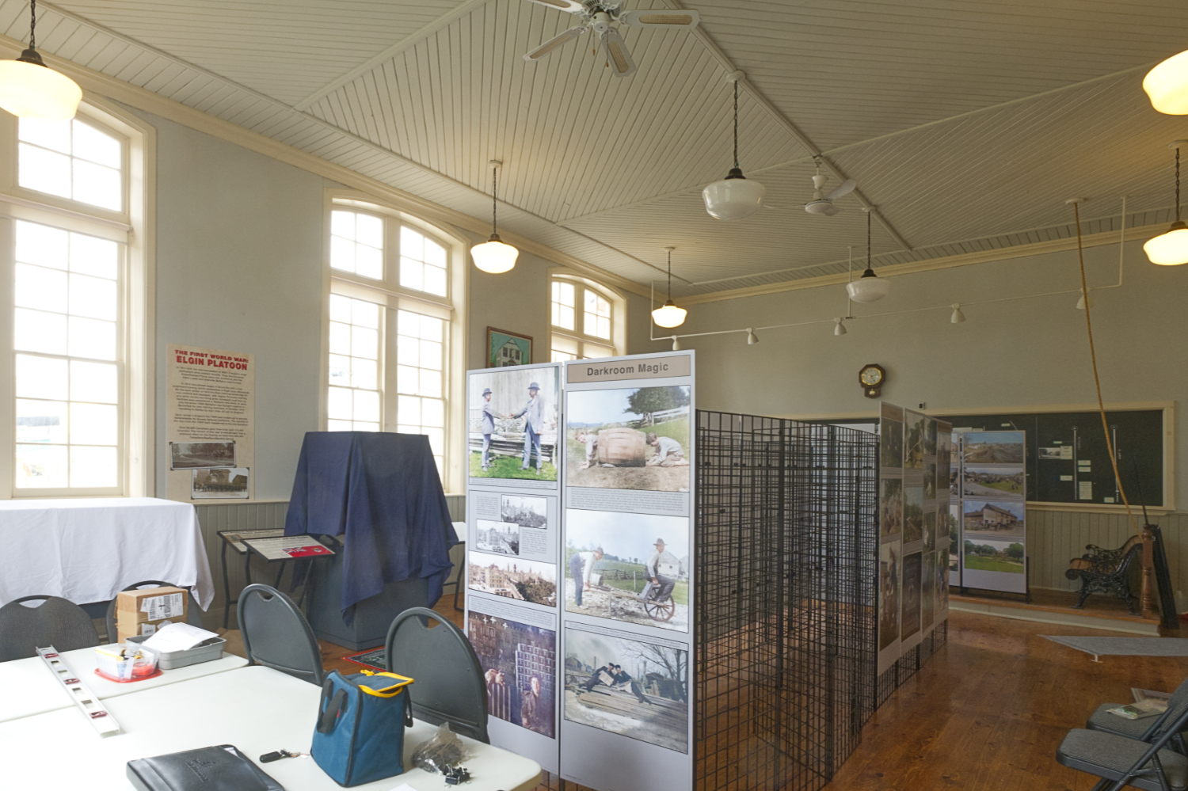Elgin’s Red Brick Schoolhouse

By Peter Coffman
We live in a time when education seems under siege, politically and financially. But there have been times in the past when education was seen as one of the most important – even one of the noblest – indicators of civilization. This has resulted in waves of educational reform that have affected not just school curriculum, but architecture. One such wave was in the late 19th century, and one of the few schoolhouses still standing to bear witness to it is the Red Brick School in Elgin, Ontario.
The Red Brick School was constructed in 1887 by Fred Tabor of Morton, Ontario (less than 10 kilometres from Elgin). Tabor was a builder rather than an architect, although he was evidently a builder with substantial architectural literacy. Tabor would go on to build Elgin’s Methodist (now United) Church in 1894.

His schoolhouse in Elgin is surprisingly ambitious for such a small community. I don’t mean ambitious in size, but in the level of architectural sophistication it displays. The yellow brick patterning on the corners evokes Classical quoining; the main windows are topped by shallow, segmental arches with keystones (also articulated only with coloured brick); the central window has an elaborate, curvy ‘Queen Anne’ style gable, while the flanking windows are pedimented.
These features aren’t there just because a builder was showing off. The effort put into every aspect of the building was a public declaration that what happened inside it was important, valuable, and worthy of respect and investment. And that declaration was directly tied to Government of Ontario policy of the time.

A year before the Elgin School was built, Ontario’s Ministry of Education published Hints and Suggestions on School Architecture and Hygiene, by Deputy Minister J. George Hodgins. Hodgins found that too many schoolrooms were cramped, dark and unventilated. He quotes David Fotheringham, Public School Inspector for North York:
Too often… do I enter rooms almost hermetically sealed – with fifty or sixty precious lives languishing… without arrangements of any kind for the regular and rapid escape of the foetid and used-up air, or the admission of the pure and bracing.
Those of us who have just lived through a pandemic can sympathize – as well as wonder whether we have, in fact, learned anything at all in the nearly 150 years since those words were written. Nevertheless, Hodgins’s report pointed a way forward, and many of the recommendations are clearly adopted at Elgin.
The model schoolroom, according to Hodgins, should be oblong, with a 3:4 ratio. Lighting should be from large windows on the students’ left, the bottom being 3½ feet from the floor, the top no more than six inches from the ceiling (why on the left I’m not sure, although I suspect it’s based on the assumption that everyone ‘normal’ was right-handed, and thus left-lighting would prevent their hands from casting shadows on their writing surfaces). The area of the windows should equal at least one sixth of the floor space. Below the windows should be paneled wainscotting, which would ‘look well’ as well as help prevent infiltration by insects. Blackboards of smooth slate should cover the whole of the available wall behind the teacher’s desk.
And what of all the beautiful architectural features that Tabor included? Hodgins quotes the New England Journal of Education to show us the importance of architectural beauty in the schoolhouse:
Idea must be pictures, they tell us. Now look at that gaunt, bare, uninviting schoolhouse. What kind of picture are we putting before the young? They will surely receive an impression of some kind, and of a lasting kind. Because the natures we are dealing with are so susceptible, and through life will go stamped with what we impress them, therefore we should have schoolhouses and school furnishings as tasty and beautiful as possible.
There’s plenty more in Hodgins’s report (in fact, more than enough for a very meaty student project, even an MA thesis), but we’ve already seen enough to understand how its impact was felt at Elgin. The smaller of the two schoolrooms has been faithfully restored as a classroom – and it’s every bit as bright, functional, airy and ‘tasty’ as Hodgins could have asked.

The concern with the impact of school architecture on children’s education and health was an international movement. Hodgins drew extensively on research done in the United States and Europe as well as Ontario. The progressive new ideas were felt throughout Canada, with Lunenburg Academy (1894-95) being perhaps the most famous example. The Red Brick School in Elgin remains one of Ontario’s most eloquent – and best preserved – witnesses to this truly honourable episode in the history of Canadian architecture.
The School now serves as the headquarters of the Elgin and Area Heritage Society, which was founded in 2003 to save the School from demolition. Having saved the building, they’re making great use of it. Not only is the smaller schoolroom restored, but the larger one will house an exceptional display of archival photographs by Elgin photographer Clifford Pennock (1880-1945), which was in the process of being installed when I visited.

The display will run from 10:00 am to 3:00 pm every Saturday and Sunday, from June 29th to September 1st.
It’s well worth a trip to Elgin to experience this beautiful testament to the value placed on education in late Victorian Canada, and to see a remarkable exhibition of archival photographs depicting local people and life.
Peter Coffman
peter.coffman@carleton.ca
@TweetsCoffman
@petercoffman.bsky.social
During my current sabbatical, I am gathering material from across the country for a new course we’ll be offering on Canadian architecture. I’ll occasionally use this blog to think out loud about some of the places I visit and the issues they raise.