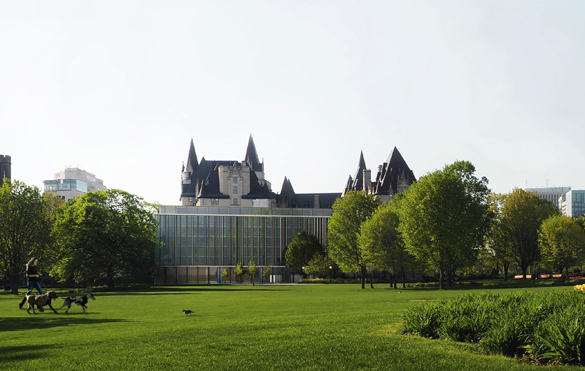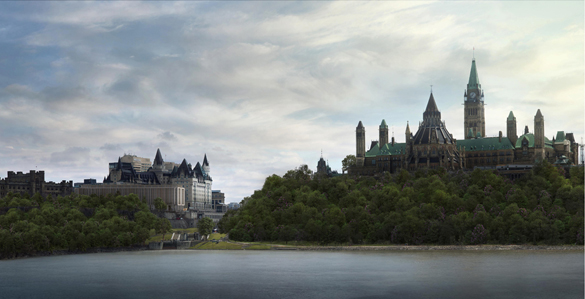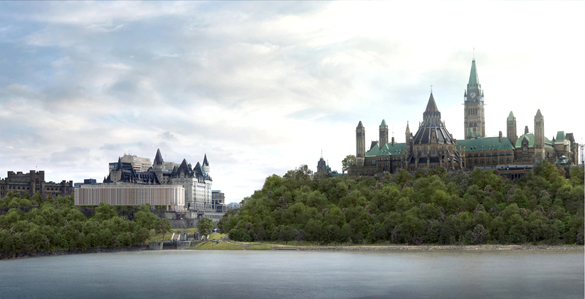Several objections were raised at last Monday’s meeting of the Built Heritage Sub-Committee to the proposed extension of the Château Laurier. The thread that ran through them all was the issue of compatibility. Or more precisely, the complete lack of compatibility of the extension with the historic building.
The first three speakers were architectural historian and author Andrew Waldron, me, and David Jeanes (President of Heritage Ottawa). Andrew argued cogently that the design was antithetical to its place. I said that a Modernist box would never harmonize with the picturesque Château, because the very idea of the box was inherently and deliberately non-picturesque. And David pointed out that while the guidelines require that an addition be “compatible, distinguishable and subordinate”, neither the architect nor City staff (who had recommended approval of the design) had even tried to make a case for the design’s compatibility.
Next up was the applicant – three speakers, including architect Peter Clewes. His response to the issue of compatibility was unusual – in fact, it was astonishing. He argued that the minimalist, understated quality of the extension was so restrained, and that the extension had such a “gentle and soft touch,” that it would be “almost invisible.”
I confess I have never in my life heard an architect even imply, much less state, that his goal was to make a building that could not be seen. Apart from being rather less than a ringing endorsement of his own design, it indicates that Peter Clewes isn’t even trying for compatibility. His goal seems to be “incompatible but invisible.”
There’s a bit of a problem here, because outside the world of Harry Potter, architecture is never invisible. It just squats there, right where you put it, for generations. But the claim of invisibility is in keeping with the rather manipulative set of renderings that were produced to illustrate the design.
I mentioned in an earlier blog that the rendering of this iconic view from across the river did everything imaginable to downplay the presence of the extension, including putting the tree foliage on steroids and making sure the building was shrouded in cloud cover:
Now, a reality check. Here’s what it would actually look like, should the trees not experience an implausible growth spurt and should the sun come out:
Oh, dear. Okay, here’s a radical idea: how about a design that is actually compatible with the historic hotel, so that the fact that we can see it doesn’t become a problem that the architect has to try to hide?
Peter Coffman
peter.coffman@carleton.ca


