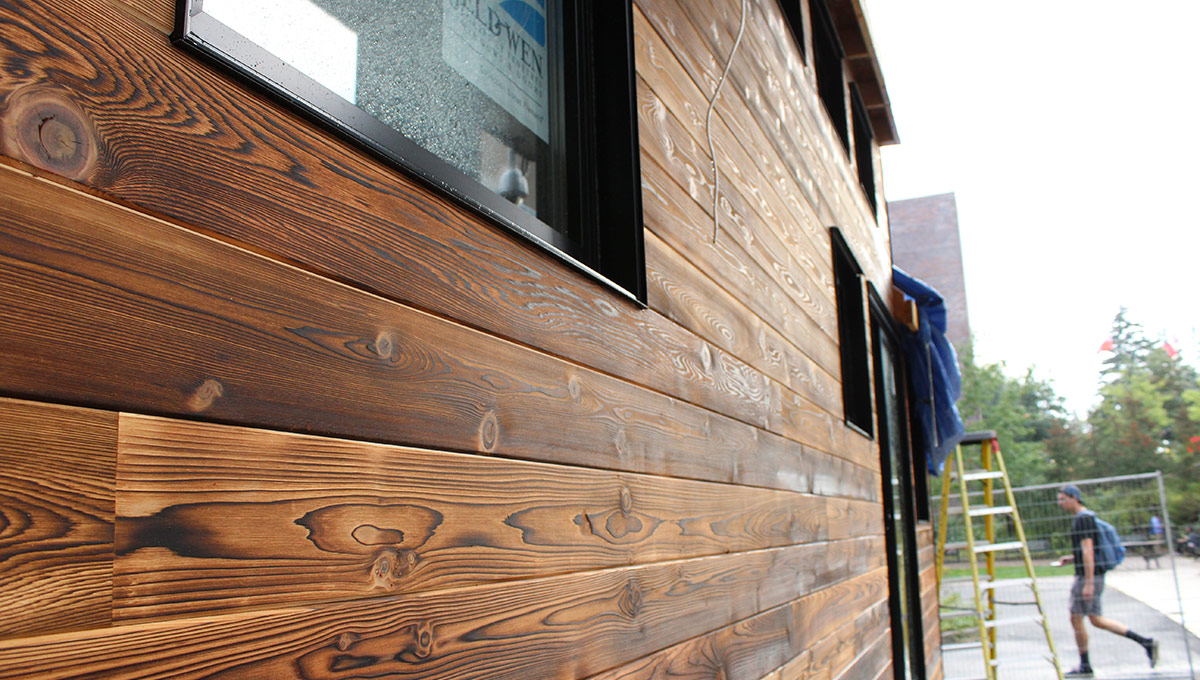By Adam Landry (with files from Dan Rubinstein)
Photos by Chris Roussakis and Scott Bucking
Under an overhang of Carleton University’s Architecture Building, an interdisciplinary team of fourth year engineering and design students are developing sustainable solutions from the ground up.
Small in size but ambitious in scope, a unique 220-square-foot tiny house has taken shape on campus over the past year, designed to optimize energy and water efficiency and take advantage of a variety of smart home technologies. Known as Northern Nomad, the student-developed and constructed tiny home is part of a global movement that’s pushing for a return to sustainable living by minimizing our residential footprint and dependency on fossil fuels.
“Northern Nomad strives to demonstrate that an Ottawa home modelled around reducing its imprint can achieve net-zero energy success,” explains Associate Professor Scott Bucking, who is overseeing the project as a cross-appointee of both the Department of Civil and Environmental Engineering and the Azrieli School of Architecture and Urbanism.
“Our goal is for the home to produce enough renewable energy on site to meet or even exceed its energy needs on an annual basis.”

Under Bucking’s supervision, Northern Nomad was initially conceptualized in the fall of 2016 as a fourth year Capstone design project for a small group of Architectural Conservation and Sustainability Engineering students. Beginning this past September, an expanded team of students from a range of engineering and design programs has been building upon the success of the previous year, finalizing construction and shifting the project towards its instrumentation phase.
“This year’s multidisciplinary team will largely be examining two key areas of focus,” says Bucking. “One group will be evaluating the trade-offs between the home’s architectural design and engineering systems. The other will be able to give us an idea about the carbon payback of a tiny house.”
Unlike nearly half of Canadian households, Northern Nomad will not use natural gas for heating. Instead, warmth will be generated by a combination of renewable energy sources and heat pumps which utilize the sun’s energy in order to heat air and water within the home.
Additional energy-friendly features of the unit include storage tanks located beneath its floor which can hold up to 900 litres of purified water distilled from the air, as well as a photovoltaic array of solar panels spanning its roof with the potential to supply excess generated electricity to the provincial grid.

Once completed, the 220-square-foot tiny home will be equipped with a number of smart features designed to minimize the unit’s energy needs.
Pushing the Limits of Sustainable Building Design
While Northern Nomad’s small size simplifies many of the complexities involved in building an energy efficient home, Bucking notes that one of the biggest challenges facing the tiny house movement is convincing people that they don’t need giant floorplans.
“Collectively, our homes are taking up much more urban space than they have in the past,” he explains. “For example, the average size of a new build in the United States in 2015 was nearly 2,700 square feet — more than 1,000 square feet larger than they were forty years ago, even though the average number of people living under one roof in the U.S. has dropped from 3 to 2.5 over that same timespan.”
While the collective efforts of dedicated students have resulted in minimal labour costs for the project, bringing even a very small house from concept to reality still carries considerable material costs – in the case of Northern Nomad, amounting to roughly $80,000. Thankfully, the tiny home caught the attention of Ottawa’s Borealis Foundation, a sustainability-oriented non-profit which provided a substantial portion of the project’s budget. Over the past five years, the Borealis Foundation has also been supporting environmental initiatives on campus such as the Solar Decathlon, other Capstone projects and scholarships for engineering students.
“We believe that education is a powerful tool and a way to enact change,” says the foundation’s president, Janet Lefebvre.
“We also want to focus on local communities and to make a difference in our own backyard.”
Bucking also managed to secure contributions of free or at-cost materials from an array of suppliers, including JELD-WEN, Insultech Insulation Specialists Inc., Manotick’s Wood Source Inc. and the Canadian Urethane Foam Contractors Association, as well as support from Canadian green energy supplier Bullfrog Power.
Once completed, Northern Nomad will remain on campus for a period of one year beside Carleton’s Urbandale Centre for Home Energy Research, where students will monitor the home’s performance over the fall and winter. Bucking is eager to analyze the data, knowing there’s much to be learned even if the majority of people aren’t yet ready to downsize.
“The tiny house movement isn’t for everyone and that’s understandable,” he says. “Fundamental changes in building design typically occur gradually and our goal is not to shift an industry from one extreme to another. Instead, we’re looking to provide a pool of data which can be applied towards building smarter and more efficient homes for the future.”
Tuesday, December 19, 2017 in Architecture, Capstone Design Projects, Civil, Environmental, Experiential Learning, Feature Stories, Industry Collaboration, Interdisciplinary, Smart Home, Solar, Sustainable and Renewable Energy, Undergraduate
Share: Twitter, Facebook



