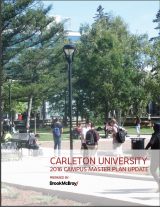2016 Campus Master Plan
Carleton’s Campus Master Plan has been reviewed and updated.
Download Carleton University’s Master Plan 2016 in PDF format.
In order to view the PDF document you will require Adobe® Acrobat® Reader. If you do not have a PDF Viewer, Adobe provides this software for FREE. Download Adobe® Acrobat Reader
