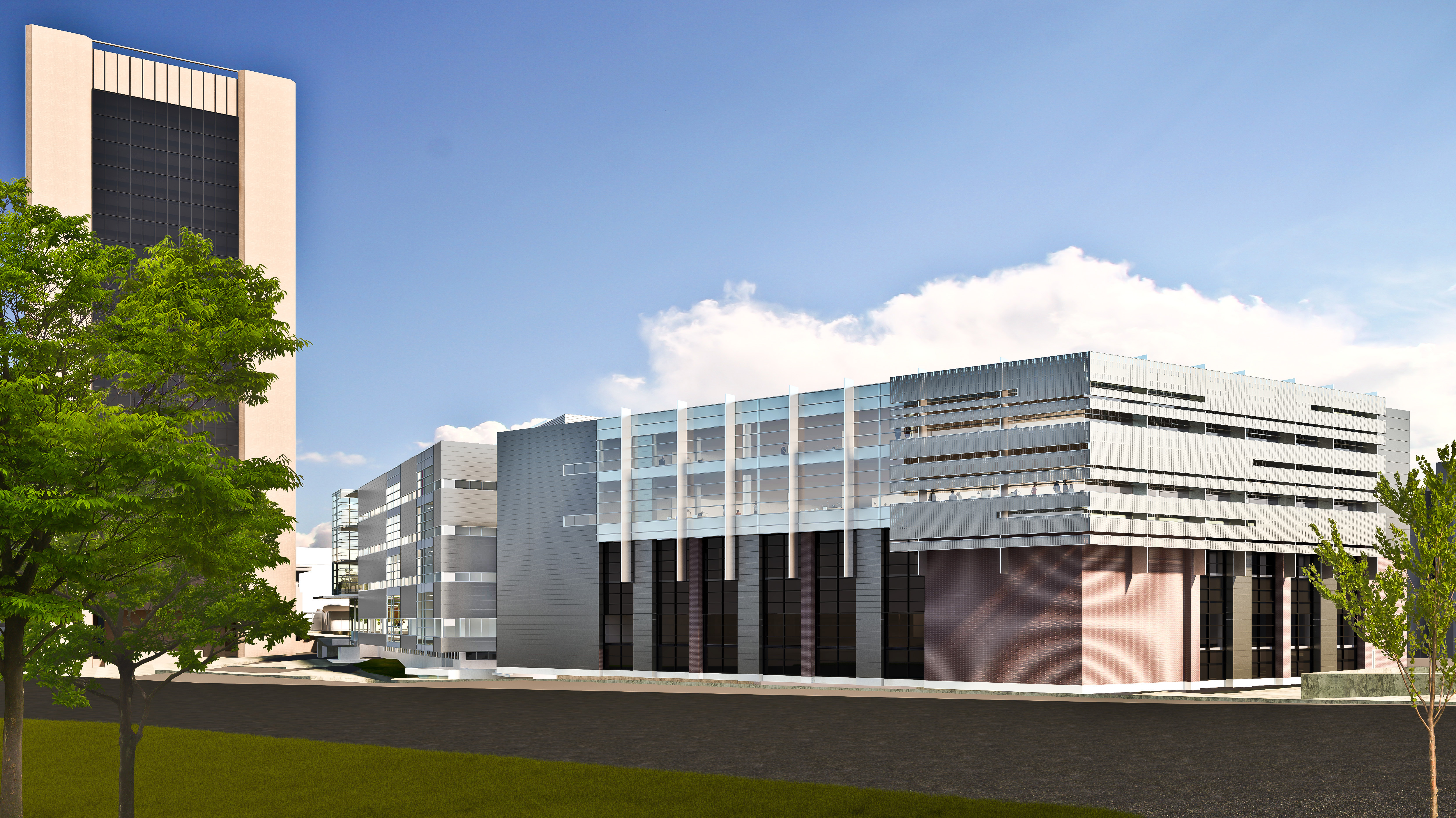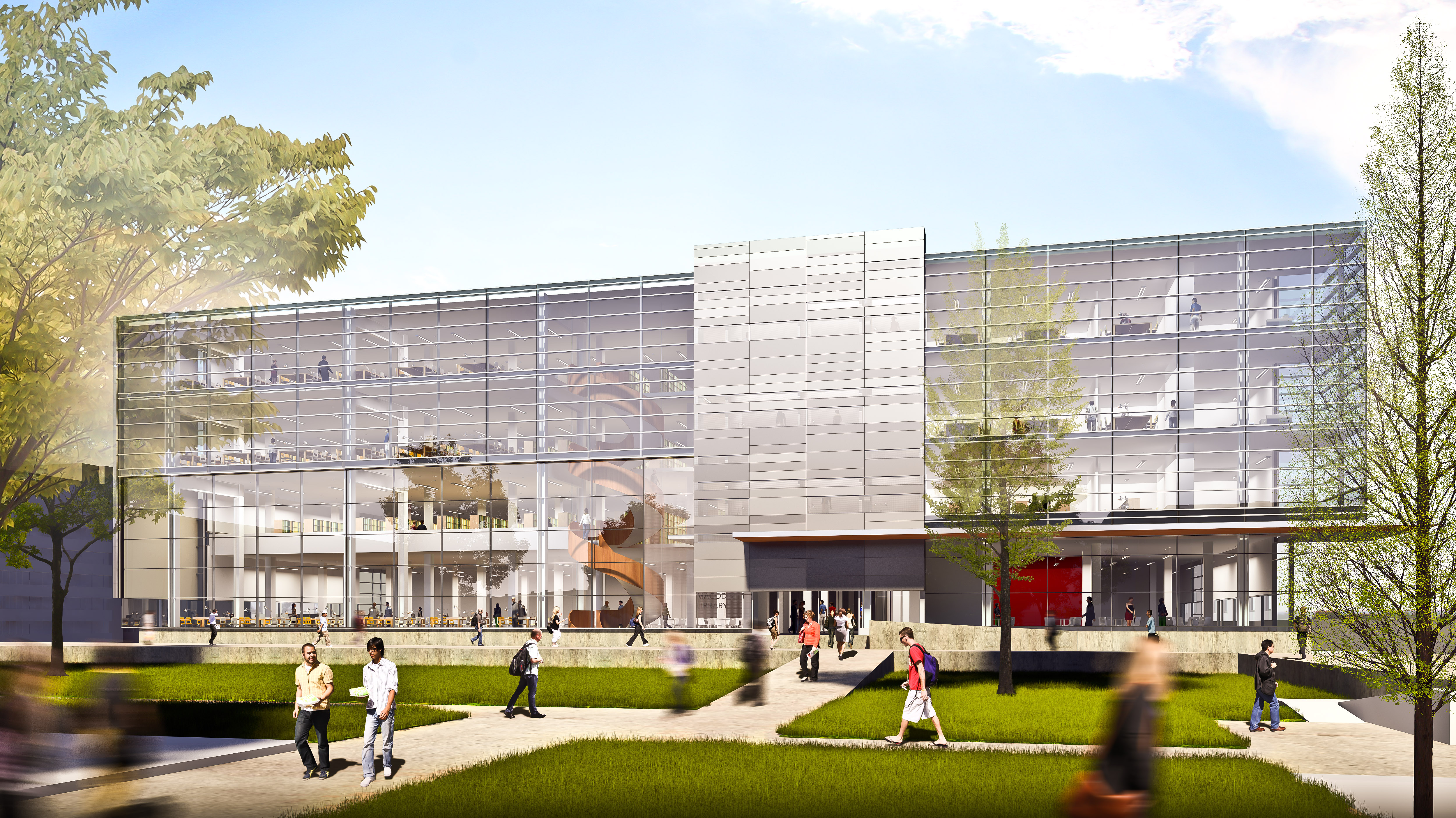Carleton’s New Library
The MacOdrum Library serves as the primary library for Carleton University. The library expansion project will allow Carleton to become a leader in modern university library design. The Design Team incorporated current trends in learning commons and library design which emphasize social and group learning spaces.
In consultation with Carleton staff, significant attention was directed towards the interruptions that the construction activities would generate and a phasing strategy is being implemented to mitigate the disruptions to the library and its patrons.

Key Enhancements
The work involves two additions (West and East) and extensive renovations to the interiors.
- The West addition consists of a two-storey addition, Levels 4 and 5, totaling 45,700 square feet of new library space.
- The East Addition consists of 5-storeys totaling 28,500 square feet. Throughout the existing library approximately 34,700 square feet will be renovated.
The new design highlights the removal of the existing front façade and the incorporation of the new East front addition which provides for transparency into the library and provides an appropriate image reflective of the stature and importance of the library.
The new design for the fourth and fifth floor addition located at the rear of the building includes:
- group study rooms;
- digital media study rooms and areas;
- special collections study areas and
- help desks.
This new area is integrated within the overall library complex and incorporates new exterior sun shading features and screens. The screens are fabricated from perforated aluminum sheets. These screens provide visual interest to the library and provide a cost effective approach to managing the cooling load on the library.
Environmentally Friendly Design
The library project has undertaken a Green Globes Workshop and currently achieved a rating of 3.5 Globes.
Design and Building Team
| Architect: | Edward J. Cuhaci and Associates Architects Inc. and Diamond and Schmitt Architects Incorporated in Joint Venture for the MacOdrum Library Renovations and Addition |
| General Contractor: | Pomerleau Inc. |
| Project Manager: | Mike Graham. P.Eng. Assistant Director, Facilities Engineering and Construction |
| Construction Phase: | January 2012 to August 2013 |
